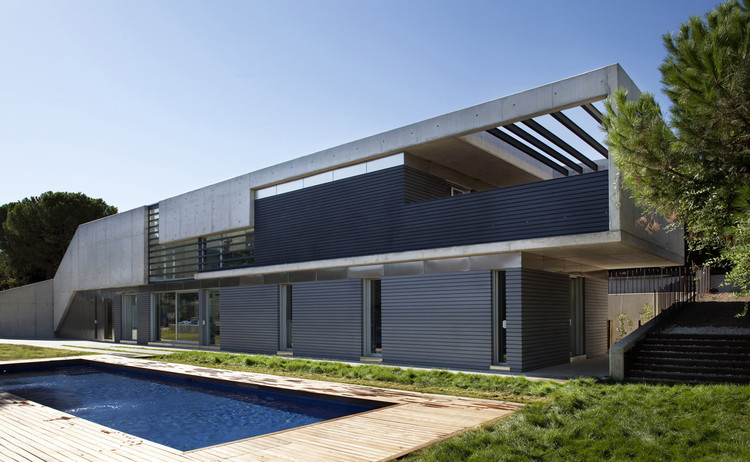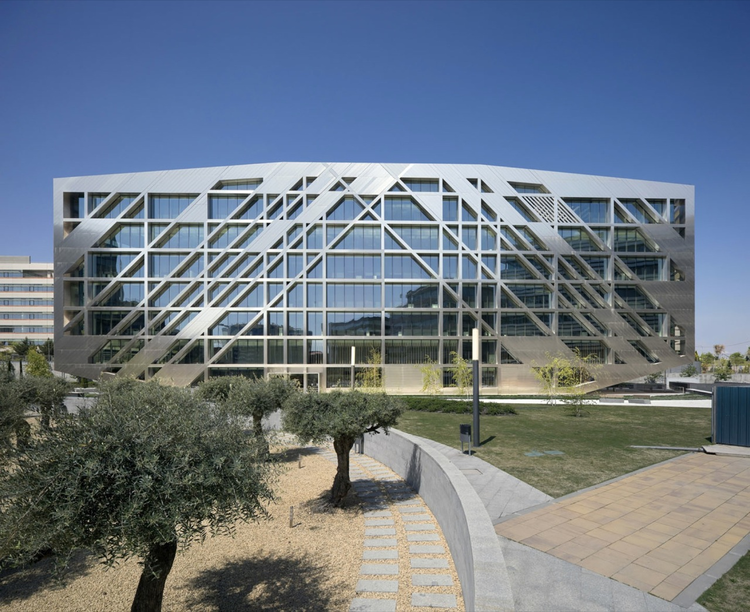
-
Architects: Dominique Perrault Architecture
- Area: 100 m²
- Year: 2009
-
Manufacturers: GKD Metal Fabrics, ULMA Architectural Solutions
-
Professionals: LKS, Madrid, Perrault Projets, TYPSA



Architects: Dominique Perrault Architecture Location: Parque de la Arganzuela, Madrid, Spain Engineering: MC2 – Julio Martínez Calzón (stucture) / TYPSA (mechanical engineering) Built area: Footbridge 150 m (section 1) 128 m (section 2) length, 5 to 12 m width Completion: 2010 Photographs: Georges Fessy, Ayuntamiento de Madrid





After selling the previous Repsol tower, designed by Norman Foster to Caja Madrid, Spanish architect, Rafael de la Hoz was commissioned to design the company’s new headquarters. In an extensive area in southern Madrid, he designed a set of four buildings, which are intended to reflect the image of a campus.


Located in a central area of Madrid, in the district of Chamberí, the new Vallehermoso Sports Centre, designed my ABM Arquitectos, is taking the place of the old stadium complex built in the 1950’s. The former complex included the locally famous athletics stadium and a number of complementary sports facilities. Since closing to the public in 2007 and demolished in 2008, the Town Hall is planning the construction of a new Sports Center which is starting to become a reality after this project was selected as the design winner along with a new athletics stadium that will be developed later on. The construction of the new sports centre will start in 2012. It will be a gentle building in its architectural expression. It will embrace the city and interact with it creating a meeting point and an activity focus. More images and architects’ description after the break.

The Illinois Institute of Technology College of Architecture, Chicago, and IE School of Architecture & Design, Madrid/Segovia, have joined forces to launch the IE/IIT Summer School, set to take place from July 8 to 15, 2011. The course, headed ATLAS ON DENSITY, will explore the cross implications of levels of density and sustainability from the sprawl of American suburbs to the extreme density of Asian cities.
