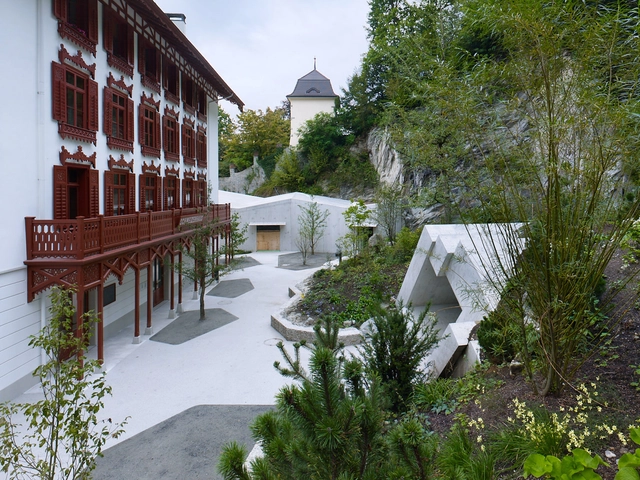
-
Architects: Brechbuehler Walser Architekten
- Area: 639 m²
- Year: 2024
-
Manufacturers: Hodel & Partner, Iromet, Kost, Lötscher Tiefbau, Mensch Rolladen AG, +1




The Luzern Stadtarchive is conceived as a marker in the landscape. XTEN Architecture‘s entry for a library competition in Switzerland the design was driven by orienting the public areas to the landscape, the site topography and adjacent mountains.
Architects: XTEN Architecture Location: Luzern, Switzerland Principals: Monika Haefelfinger & Austin Kelly Project Team: Scott Utterstrom, Jae Rodriguez, Tina Rothermund, Annie Ritz, Qichen Cao Project Area: 4,750 sqm Renderings: Courtesy of XTEN Architecture