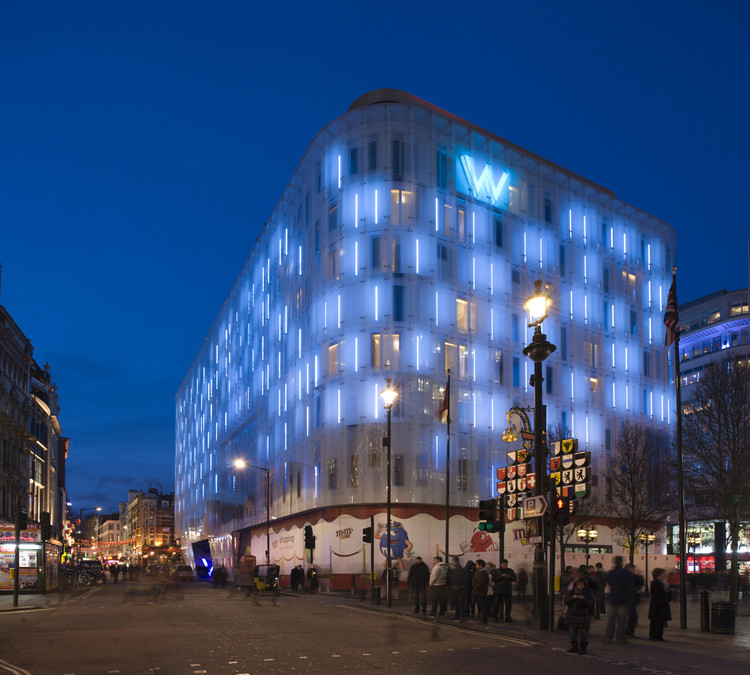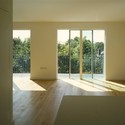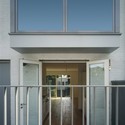
The Architectural Association and Foster + Partners are pleased to announce the award of the Foster + Partners Prize, which is presented annually to the AA Diploma student whose portfolio best addresses the themes of sustainability and infrastructure. The recipient is selected jointly by the AA and Foster + Partners at the end of each academic year. This year’s prize has been awarded to Aditya Aachi, of Diploma Unit 7, for his project Haiti Simbi Hubs. The project proposes sanitation infrastructure for Haiti and draws on the unprecedented need for cooperation between the Haitian Government and NGOs to combat cholera outbreaks. Read more at Foster + Partners.



















































