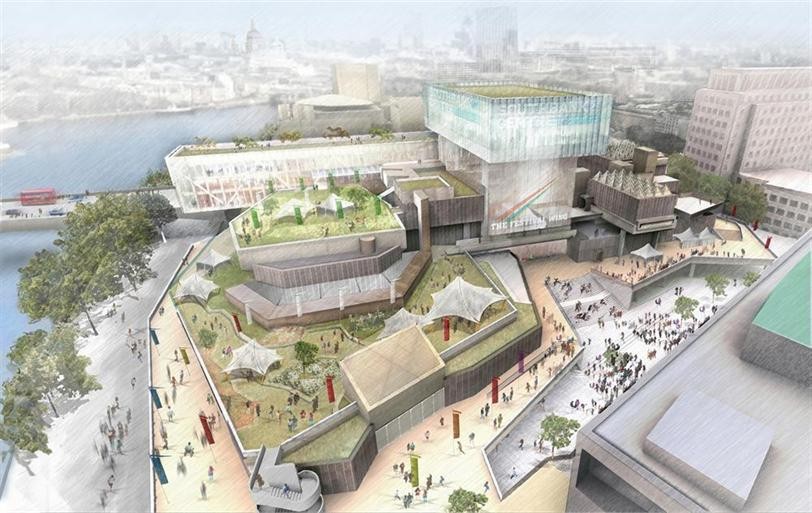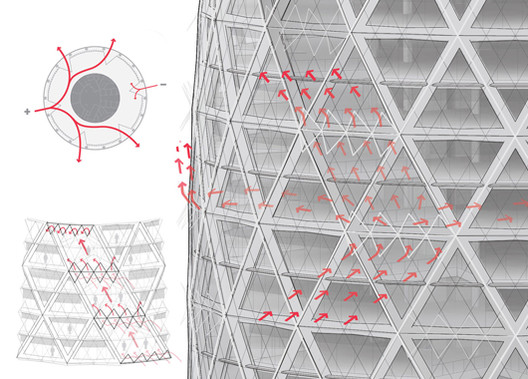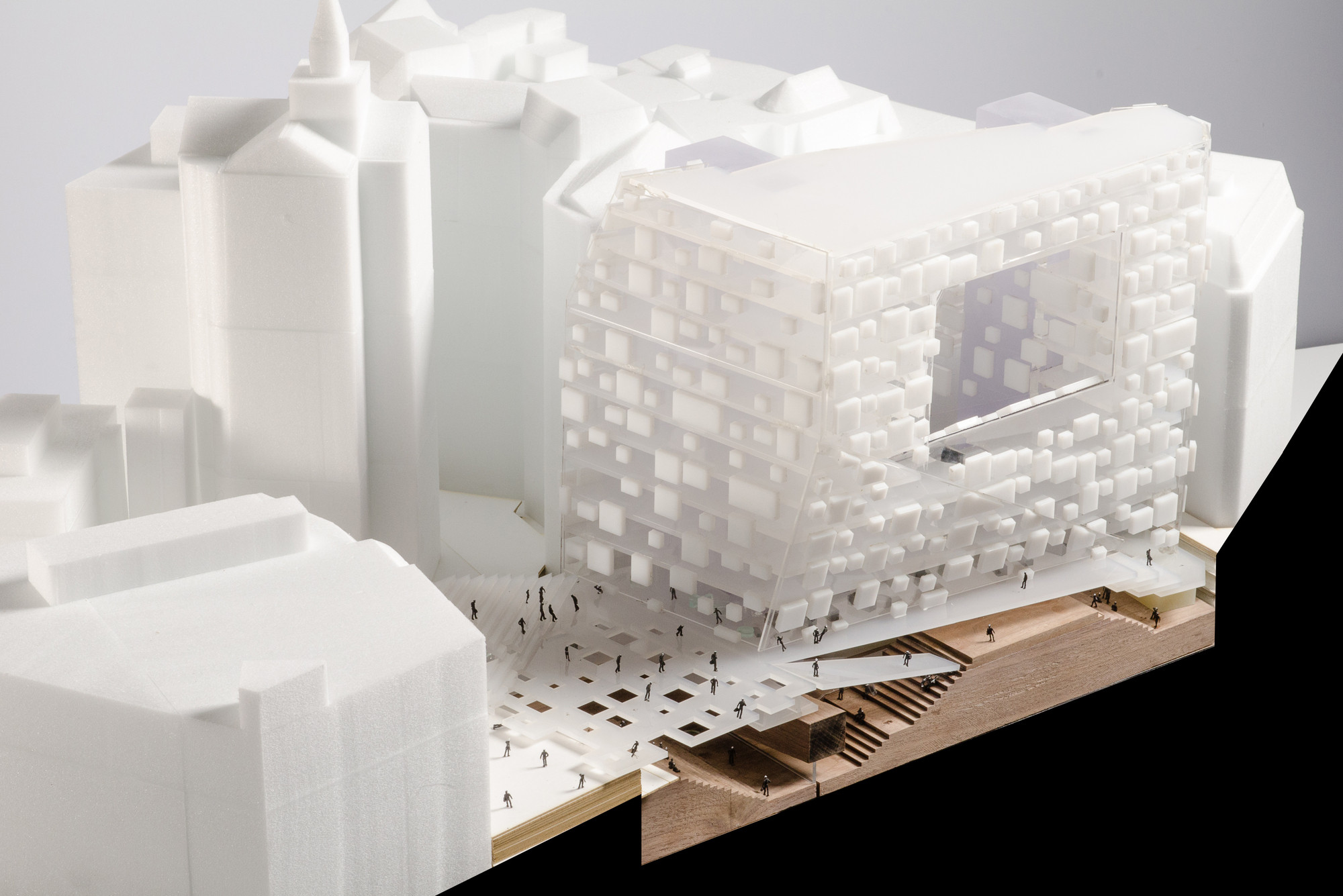
How does design change the nature and distribution of risk? In this, the first of four installments examining the Gherkin, the London office tower and urban icon designed by Foster + Partners, author Jonathan Massey introduces the concept of “risk design.” The series, originally published on Aggregate's website, explains how the Gherkin leveraged perceptions of risk to generate profits, promote economic growth, and raise the currency of design expertise.
Designing Risk
Back the Bid. Leap for London. Make Britain Proud. Emblazoned across photomontages of oversized athletes jumping over, diving off, and shooting for architectural landmarks old and new, these slogans appeared in 2004 on posters encouraging Londoners to support the city’s bid to host the 2012 Olympic Games. Featured twice in the series of six posters—along with Buckingham Palace, Nelson’s Column, the Tower Bridge, the London Eye, and the Thames Barrier—was 30 St Mary Axe, the office tower known colloquially as the Gherkin for its resemblance to a pickle, or as the Swiss Re building, after the Zurich-based reinsurance company that commissioned the building and remains its major tenant.


























.jpg?1381466807)
.jpg?1381466864)
.jpg?1381466858)
.jpg?1381466912)
.jpg?1381466834)












