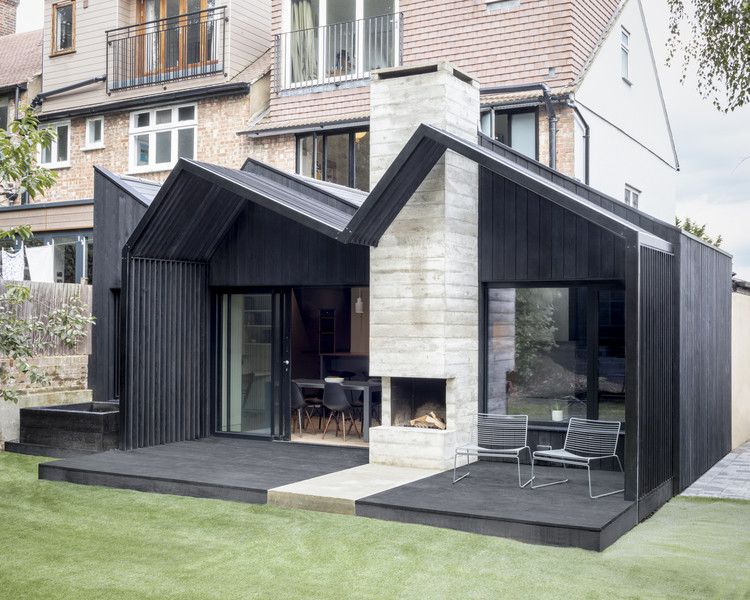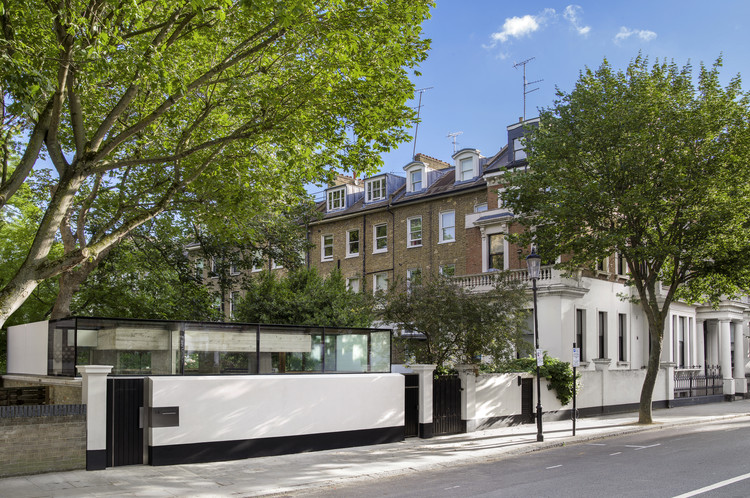
-
Architects: Erno Goldfinger
- Year: 1972



_James_Jones.jpg?1536671472)

Morris + Company has unveiled images of their competition-winning vision addressing London’s homelessness crisis. The M+C scheme, produced for the New Horizon Youth Center and Mayor of London-led competition, repurposes the abandoned York Road tube station into a hostel and co-working space.
Titled “Stepping Stones”, the project seeks to provide “an inclusive, viable, and holistic site strategy that can support a managed and balanced community by providing homeless young residents with a sage, supporting stepping-stone into appropriate long-term housing solutions.”


Leading London firms including Foster + Partners and Zaha Hadid Architects have joined together in festive spirit to create over 60 miniature gingerbread structures, forming a miniature edible city. The Gingerbread City baking initiative, curated by the London Museum of Architecture, will be on display in the Victoria & Albert Museum until January 6th, assuming it hasn’t been devoured.
As reported by The Daily Mail, the sugar-fueled city includes futuristic tower blocks, sports facilities, and a modern homeless shelter by Holland Harvey Architects. The architectural delights have been created using a mix of sweet ingredients including liquorice, Jelly Babies, and icing.

Emporis has announced the results of its annual Emporis Skyscraper Award, recognizing the best new supertall buildings completed in the previous year. This year, the top prize was given to the Lotte World Tower in Seoul, South Korea, designed by Kohn Pedersen Fox Associates and Baum Architects. The tapered tower, South Korea’s tallest, also houses the world’s highest glass-bottomed observation deck, for architects who can handle the 1820-foot (555-meter) drop.


Zaha Hadid Architects have received the go-ahead for their Vauxhall Cross Island towers, a duo of skyscrapers sited adjacent to Vauxhall Station. The scheme, which was publicly announced nearly a year ago (19 January 2018), would be the first project undertaken by the office in the UK for a private client.

Car manufacturer Jaguar has teamed up with architect Tom Barton of Barr Gazetas to imagine the consequences of an electrified automotive future on cities. Taking four case studies across the United Kingdom, the team speculated on existing infrastructural issues, and the opportunities for improvement made possible by the advent of electric cars.
With 180,000 electric vehicles on UK roads in 2018 and 1 million estimated by 2020, the case studies imagine a future where green alternatives to fossil fuels power transport and buildings in zero-emission cities. Below, we have republished the four scenarios, featuring a motorway, inner-city car park, industrial wasteland, and a wider urban landscape.

Amin Taha, alumni of the office of Zaha Hadid, will speak at the Barbican to discuss his practice, Groupwork+Amin Taha.

Blossoming alongside the iconic Gherkin building, Foster + Partners' Tulip Tower has been planning to join London's skyline since they released their proposal earlier in November. However, construction of the1,000-foot tower has been halted until officials can determine its impact on aircraft radar systems at London City airport, six miles away. Featuring mobile gondolas in the form of three-meter wide glass spheres intended for visitor rides on an elliptical journey around the tower, the proposed viewing platform is potentially highly problematic.


A historic hotbed of architectural styles and a current architectural capital of the world, cities in the United Kingdom are awash with iconic buildings from the Georgian, Neoclassical, and contemporary era. Such buildings, from the Clifton Suspension Bridge in Bristol to the Southbank in London, have come to define the cities in which they stand, drawing the eyes of tourists and designers alike from around the world.
It is therefore an interesting exercise to examine what these cities would look like if such structures didn’t exist. To this end, Neomam Studios has partnered with QuickQuid to produce a series of images demonstrating what six British cities could have looked like, resurrecting some of Britain’s most surprising unbuilt structures.
.jpg?1543544086)
Artist Leo Villareal and the London-based architecture firm Lifschutz Davidson Sandilands are working together to design and install the first phase of The Illuminated River Foundation's public art commission that will illuminate architectural elements of the existing bridges, redefining the riverscape.
This installation marks the initial stage of the project that was announced nearly two years ago. All stages are intended to be completed by 2022. In its entirety, it will include 15 central London bridges - creating a unified artwork connected across the flowing river from Albert Bridge in West London to Tower Bridge in the center of the city.

.jpg?1542960880)