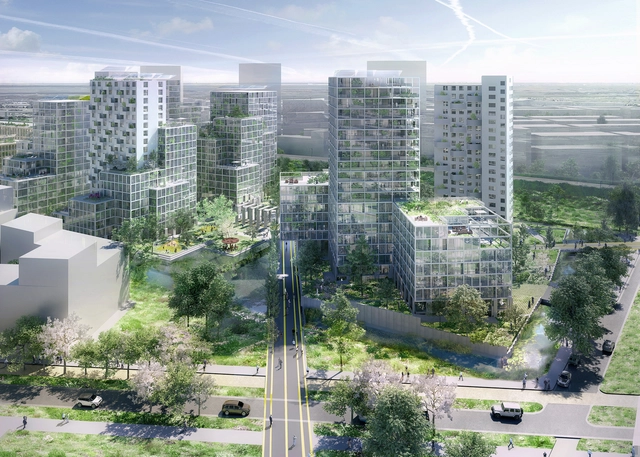
MVRDV and LOLA Landscape Architects have just revealed the new development of “Grüne Mitte” in Düsseldorf, Germany. Centered around open communication, negotiation, and compromise, the project aims to introduce 500 new apartments and community spaces to enhance the neighborhood. Approximately 50% of the scheme is designated as social or affordable housing, which was designed in participatory processes with the residents.






















































