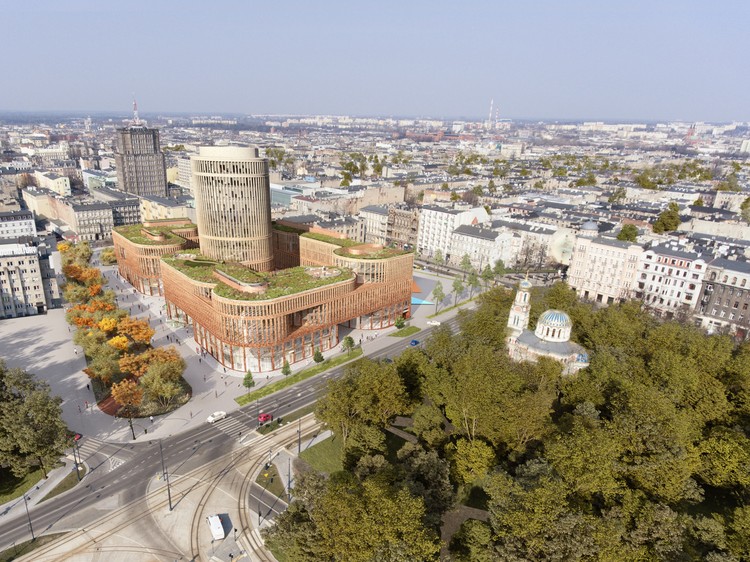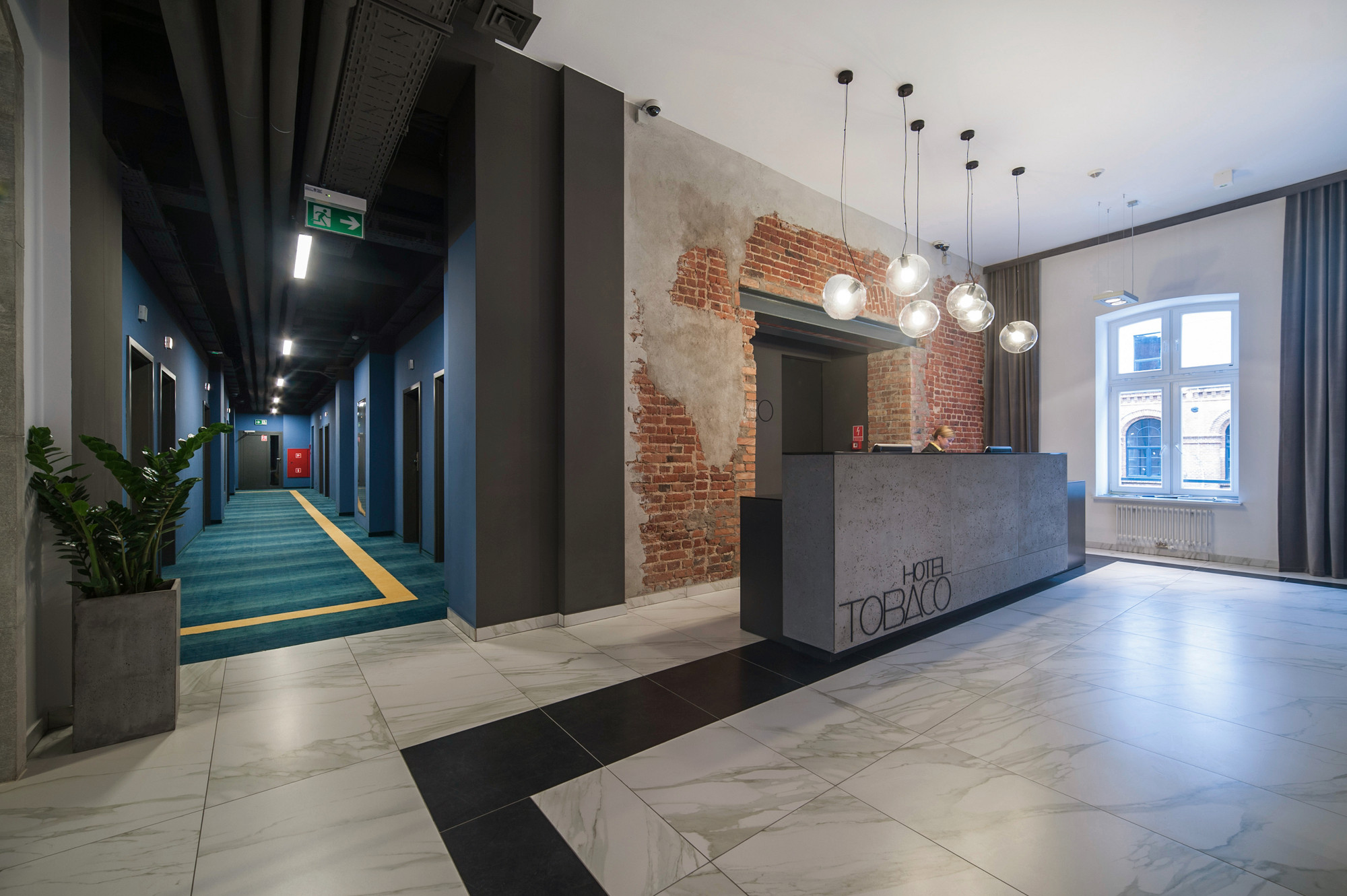
Daniel Libeskind and inLodz21 Institution are designing Nexus21, an urban revitalization project of 21 structures that vary between residential and commercial buildings to urban spaces. The new cultural hub is located in particular neighborhoods to promote the creativity and innovation that lies in the city, such as architecture, textiles, fashion, and film, which are all part of its heritage. The master plan will also work on the spaces in between the revived structures, creating a vibrant nexus between the old and the new, while adding value to the historic neighborhoods of Łódź, Poland.

































