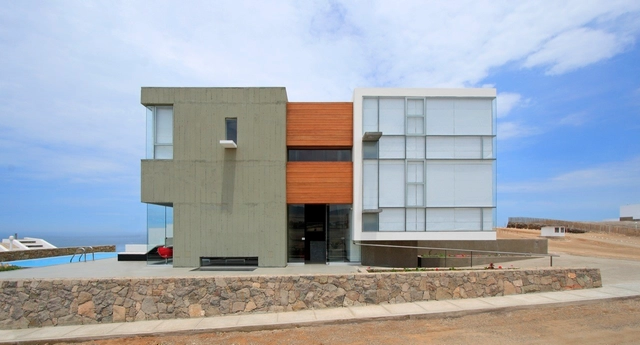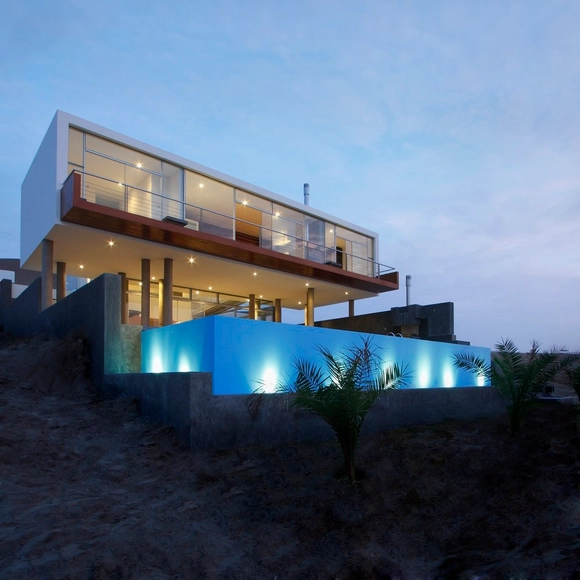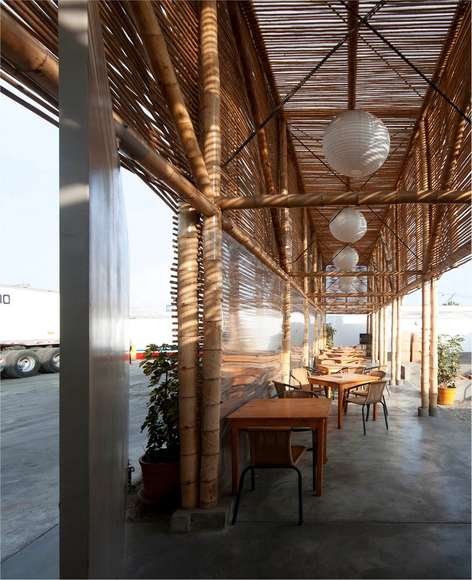
Lima: The Latest Architecture and News
Casa Seta / Martín Dulanto
Deployed House / Seinfeld Arquitectos

- Area: 495 m²
B+U's Housing Tower Rethinks Window DNA

Los Angeles based B+U Architects, a design office recognized internationally for its digital techniques and use of new technologies and material resources, is once again pushing the boundaries of architecture and urban design with its Animated Apertures Housing Tower project in Lima, Peru. The conceptual framework for the design arose from a "clear interest in emphasizing an architecture that can exist between nature and technology," inspired by natural patterns, movements and colors with the overarching goal of creating an "interactive and intelligent building organism". According to the architects, its design aesthetic embraces incongruence, disruption and deformation rather than homogeneity and parametric smoothness - a common solution in many digital designs that the firm wished to avoid.
More after the break...
"Universidad del Pacifico" Branch Office / Metropolis

Architects: Metropolis Location: Lima, Peru Project Year: 2012 Project Area: 17,000 sqm Photographs: Juan Solano
Pescados Capitales Restaurant / GonzalezMoix

Architects: GonzalezMoix arquitectura Location: San Borja, Lima, Perú Architect : Óscar González Moix Project Year: 2012 Project Area: 763.2 sqm Photographs: Juan Solano
Las Palmeras Beach House / RRMR Arquitectos
House in Las Arenas / Javier Artadi

-
Architects: Javier Artadi
: Ing. Jorge Indacochea (Structure), Ing. Roberto Mayorga (Electrics), Ing. Angel Dall´Orto (Plumbing) - Area: 238 m²
Loft Tower / XTe a+d

Designing in Lima, a city of marked eclecticism is more a provocation than a challenge. The vibrant movement of forms, heights, colors, reflections, textures and all kinds of elements competing for the leading role is a particularly interesting framework for XTe a+d‘s proposal for an exclusive, loft apartment building. More images and architects’ description after the break.




























































































