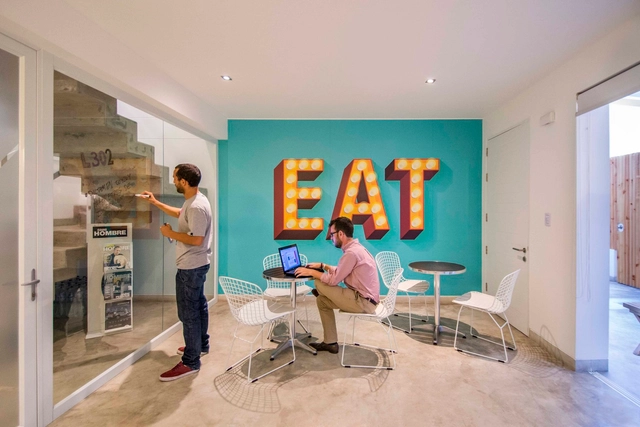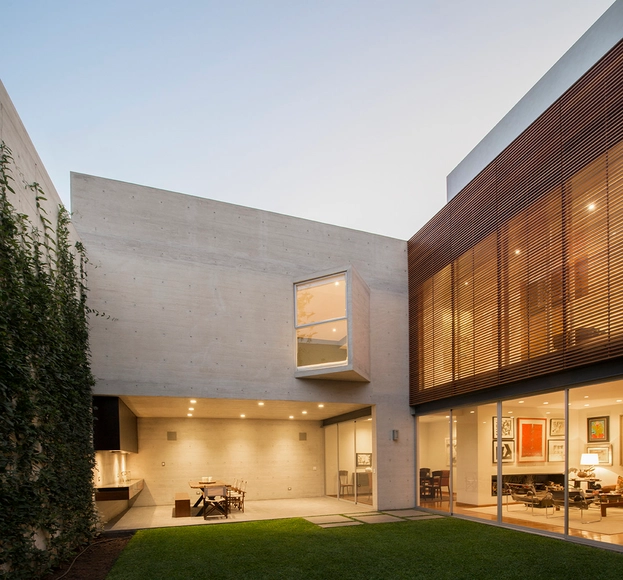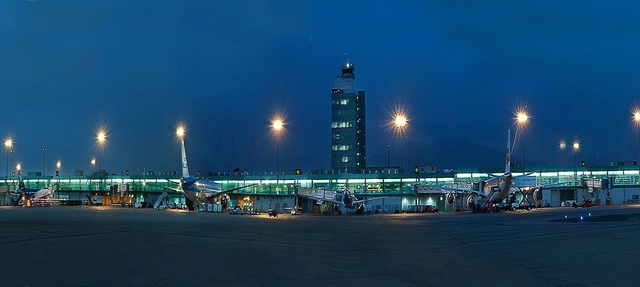
-
Architects: Metrópolis Oficina de Arquitectura
- Area: 839 m²
-
Manufacturers: Electrolux, Casa Rosselló, Comarsa, Escenium HAUS, Hydrex Ingenieros, +2



The Lima Art Museum (MALI) announces the launch of an open competition for the design of its new contemporary art wing. The project will include new gallery spaces, a library, classrooms, workshops, a café, a public plaza, access to a future metro station, and a landscape proposal for the park where the museum is located. Our goal is to establish the MALI as a new civic and cultural platform in the city, as well as a referent for future competitions regarding the design of public spaces in Lima.







International architecture non-profit Shelter Global has announced the winners of its 2015 Dencity Competition. Out of 300 entries from 50 different countries, three winners and six special mentions were selected.
The competition’s goal was “to foster new ideas on how to handle the growing density of unplanned cities and to spread awareness of the massive problem,” and jury members sought out project designs that empower communities and allow for self-sufficiency. Read about the three winners, after the break.




Grimshaw has landed a $950 million expansion project for the Jorge Chávez International Airport in Lima, Peru. As reported by the Architect’s Journal, Grimshaw will work with ARCADIS, CH2MHill and Ramboll to design a seven million square meter scheme that will include a new air traffic control tower and second terminal for the international airport. Designs are set to be revealed in 2015.

In Radical Cities, Justin McGuirk travels across Latin America in search of the people and ideas shaping the way cities are evolving: "after decades of social and political failure, a new generation has revitalised architecture and urban design in order to address persistent poverty and inequality. Together, these activists, pragmatists and social idealists are performing bold experiments that the rest of the world may learn from." The following is an excerpt from Radical Cities on PREVI - the great, but all-but-forgotten experimental housing project in Lima that counted James Stirling and Aldo van Eyck among its contributors.
In a northern suburb of Lima is a housing estate that might have changed the face of cities in the developing world. Its residents go about their lives feeling lucky that they live where they do, but oblivious to the fact that they occupy the last great experiment in social housing. If you drove past it today, you might not even notice it. And yet the Proyecto Experimental de Vivienda – PREVI for short – has a radical pedigree. Some of the best architects of the day slaved over it. Now it is largely forgotten.