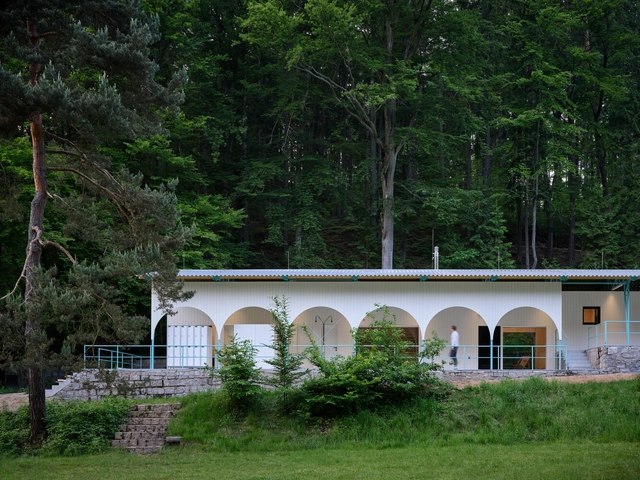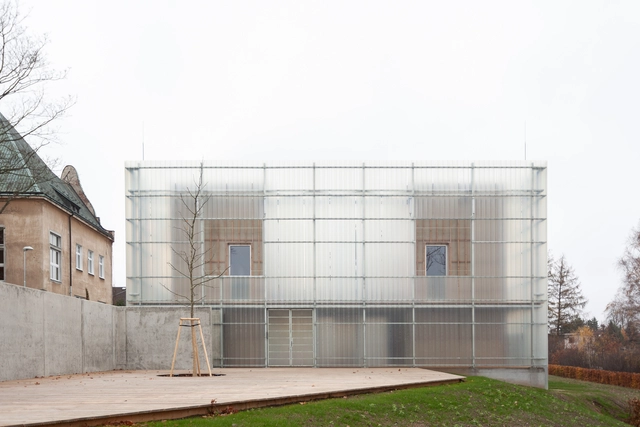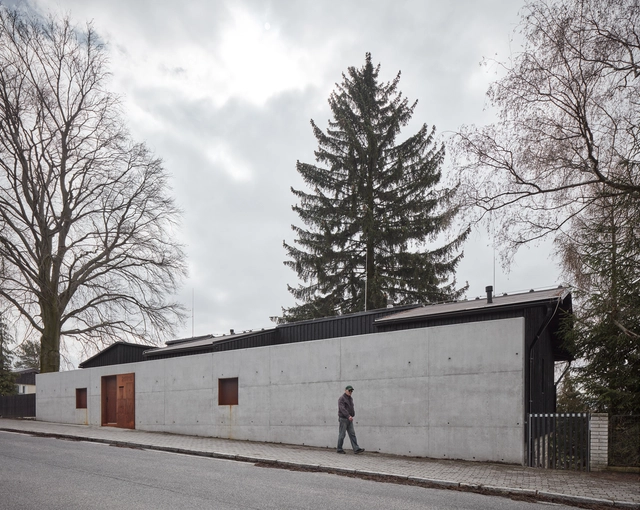-
ArchDaily
-
Liberec
Liberec: The Latest Architecture and News
https://www.archdaily.com/1031522/forest-pool-mjolk-architektiValeria Silva
https://www.archdaily.com/910168/kindergarten-nova-ruda-nil-vratislavice-nad-nisou-petr-stolin-architektRayen Sagredo
https://www.archdaily.com/917776/house-behind-the-wall-mjolk-architectsAndreas Luco
https://www.archdaily.com/804329/chicago-grill-mjolk-architektiCristobal Rojas
https://www.archdaily.com/801286/zen-houses-petr-stolin-architektCristobal Rojas
https://www.archdaily.com/796246/house-in-liberec-stastny-pavel-architektCristobal Rojas







