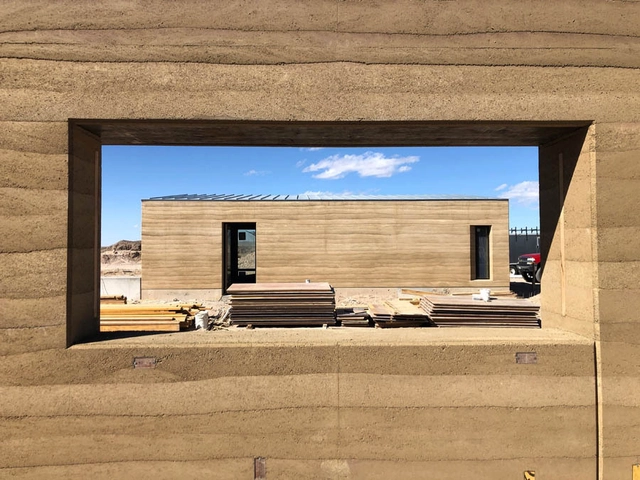
As 2023 comes to an end, the future of our landscape is filled with visionary imaginations as a result of a year of forward-thinking design competitions. From revitalizing historical gems to designing new buildings, these global contests have pushed innovation further in the architecture industry. In fact, with each new competition, the boundaries of our living were challenged, reimagining what the future may accommodate or encourage.
This past year has been a showcase of architectural innovation, with award competitions surpassing the boundaries of traditional industry. Winning designs feature a deep embodiment of cultural heritage, communal aspirations, and environmental stewardship. In fact, the three categories of competitions that established firms participated in were cultural landmarks, mixed-use towers, and master plans. In each category, the winning design reimagines what these concepts stand for in 2023 and beyond, designing not just new buildings but new ways of living.




































.jpg?1534475975)
.jpg?1534475968)
.jpg?1534475960)






