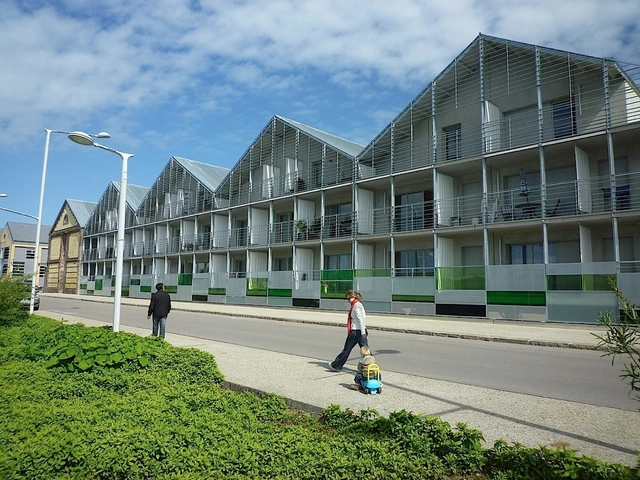
Espace Oscar Niemeyer is a cultural center designed by Oscar Niemeyer in the port city of Le Havre, France. The project’s location is inside the urban reconstruction area conceived by the rationalist architect Auguste Perret after the destruction of the city’s downtown area in World War II.















































