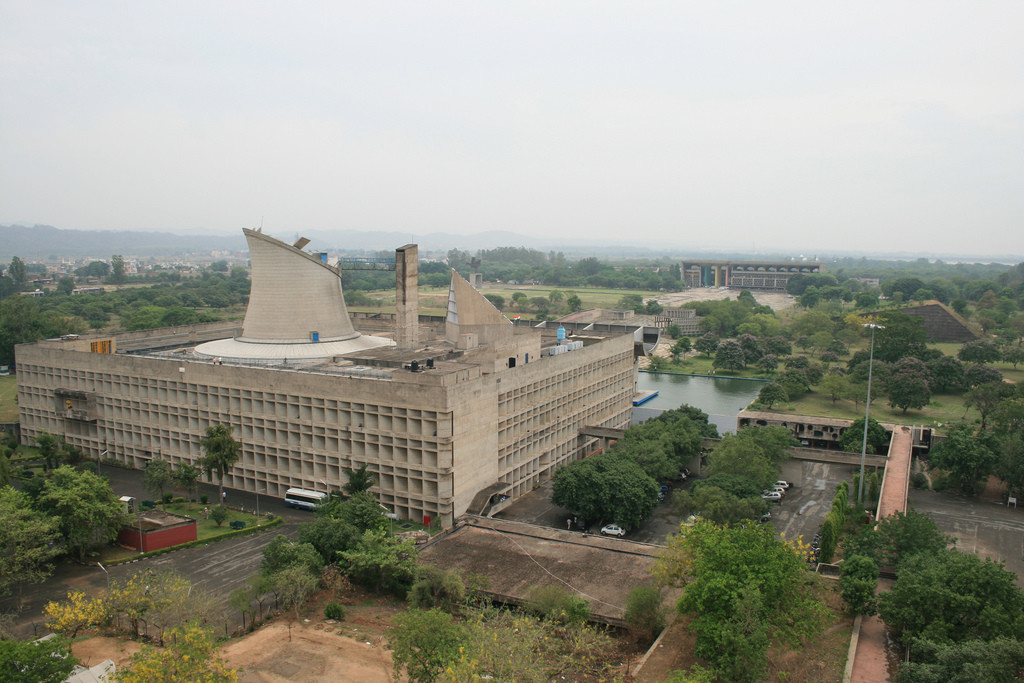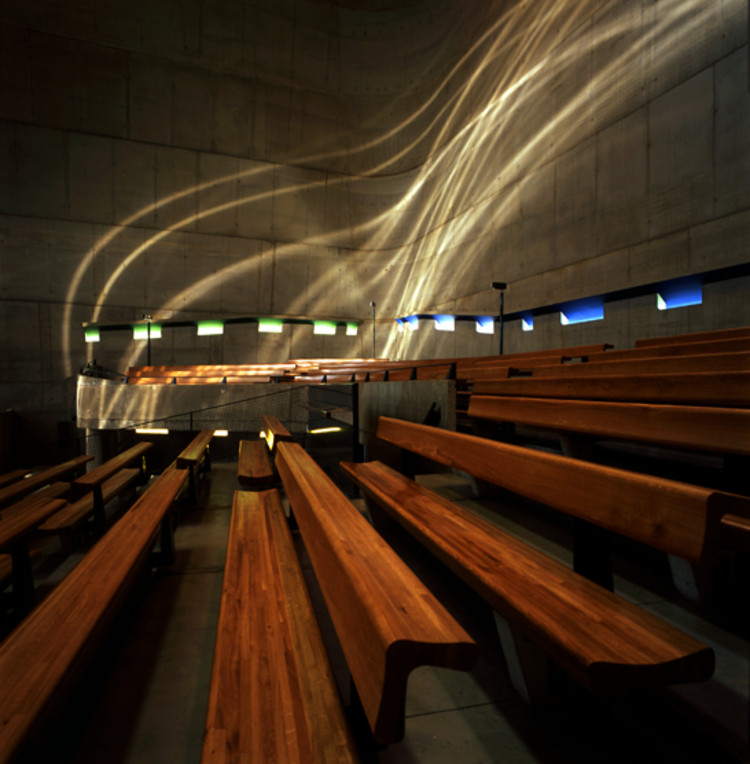
Le Corbusier and Pierre Jeanneret built sublime works amidst the unique landscape of Chandigarh, at the foothills of the Himalayas. They gave the city a new order, creating new axises, new perspectives and new landmarks. Built in the 1950s and early 1960s, the buildings form one of the most significant architectural complexes of the 20th century, offering a unique experience for visitors.
Architect and photographer Fernanda Antonio has shared photos with us from her journey throughout the city, capturing eight buildings and monuments, with special attention given to Le Corbusier’s Capital Complex. View all of the images after the break.











































