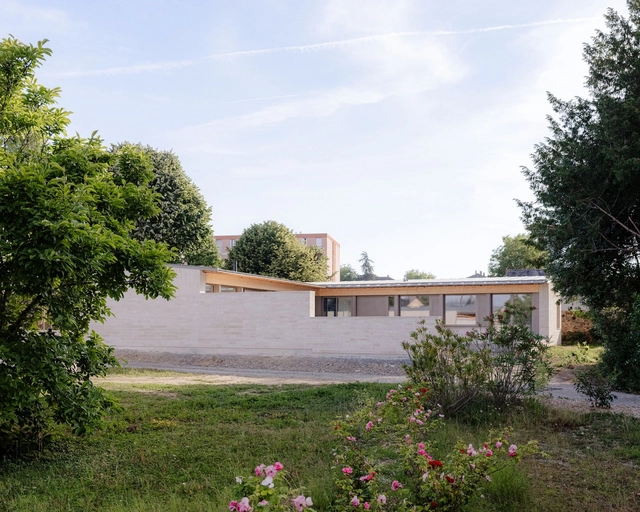
Laval: The Latest Architecture and News
Houses on Rue de Clermont / A.TM
https://www.archdaily.com/1033029/houses-on-rue-de-clermont-atmHadir Al Koshta
Jack Le Coq Restaurant / XY Contemporary Interior Design Office

-
Architects: XY Contemporary Interior Design Office
- Area: 2600 m²
- Year: 2022
-
Manufacturers: Benjamin Moore, Daltile, Eralux, Formica, Proma
https://www.archdaily.com/1009411/jack-le-coq-restaurant-xy-contemporary-interior-design-officeValeria Silva
Lafond Desjardins Dental Laboratory / ACDF Architecture

-
Architects: ACDF Architecture
- Year: 2022
-
Professionals: Construction Matem, MHA Experts-conseils, SDK, AlbCad Design inc
https://www.archdaily.com/991905/lafond-desjardins-dental-laboratory-acdf-architecturePaula Pintos
Espace Mayenne Sports Hall / Hérault Arnod Architectes

-
Architects: Hérault Arnod Architects
- Area: 15100 m²
- Year: 2022
https://www.archdaily.com/990701/espace-mayenne-sports-hall-herault-arnod-architectsPaula Pintos
MI-2 Residence / Dupont Blouin
https://www.archdaily.com/984404/mi-2-residence-dupont-blouinPaula Pintos
MI-1 Residence / Dupont Blouin
https://www.archdaily.com/984313/mi-1-residence-dupont-blouinPaula Pintos
House U / Atelier 56S

-
Architects: Atelier 56S
- Area: 182 m²
- Year: 2021
-
Professionals: Guiard, Iso construction, Duval étanchéité
https://www.archdaily.com/970062/house-u-atelier-56sAndreas Luco
MIT’s Senseable City Lab and the City of Laval in Québec Re-Imagine the Park of the Future

The city of Laval, Québec’s 3rd largest city, and the Massachusetts Institute of Technology (MIT) Senseable City Lab (SCL) have released six preliminary concepts exploring the “park of the future”. Investigating new experiences, the publication entitled “Senseable City Guide to Laval” is part of an on-going work “to develop a human-centered, innovative and resilient downtown area” located in the Carré Laval, a former quarry to be transformed into a mixed-use innovation district.
https://www.archdaily.com/953059/mits-senseable-city-lab-and-the-city-of-laval-in-quebec-re-imagine-the-park-of-the-futureChristele Harrouk
Panorama Residential Building / ACDF Architecture
https://www.archdaily.com/927498/panorama-residential-building-acdf-architectureDaniel Tapia
La Licorne Office Building / PERIPHERIQUES Marin+Trottin Architectes

-
Architects: PERIPHERIQUES Marin+Trottin Architectes
- Area: 2199 m²
- Year: 2013
https://www.archdaily.com/878551/la-licorne-office-building-peripheriques-marin-plus-trottin-architectesRayen Sagredo
Servier's Center of Excellence in Clinical Research / NFOE

-
Architects: NFOE
- Area: 5565 m²
- Year: 2014
-
Manufacturers: Decoustics, Decoustucs, Edimax, Milliken
https://www.archdaily.com/792311/serviers-center-of-excellence-in-clinical-research-nfoe-et-associes-architectesCristobal Rojas
Clinique D diaphane / L. McComber

- Area: 2950 ft²
- Year: 2015
-
Professionals: Richporter Lighting, Éclairage, Atelier Chinotto, Brago Construction
https://www.archdaily.com/788559/clinique-d-diaphane-l-mccomberDaniela Cardenas
Univers Nuface / Adhoc Architectes

-
Architects: Adhoc Architectes
- Area: 455 m²
- Year: 2015
-
Professionals: Frare et Gallant
https://www.archdaily.com/785039/univers-nuface-adhoc-architectesCristobal Rojas
Du Tour Residence / Architecture Open Form
https://www.archdaily.com/782183/du-tour-residence-architecture-open-formDaniel Sánchez
Le 1650 / A2DESIGN
https://www.archdaily.com/777592/le-1650-a2designKaren Valenzuela
Slate House / Affleck de la Riva architects

-
Architects: Affleck de la Riva architects
- Area: 256 m²
- Year: 2010
-
Professionals: D.L. Turner Consultants
https://www.archdaily.com/564932/slate-house-affleck-de-la-riva-architectsKaren Valenzuela



















































































