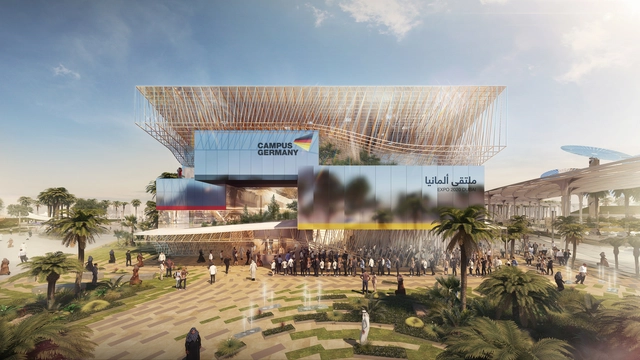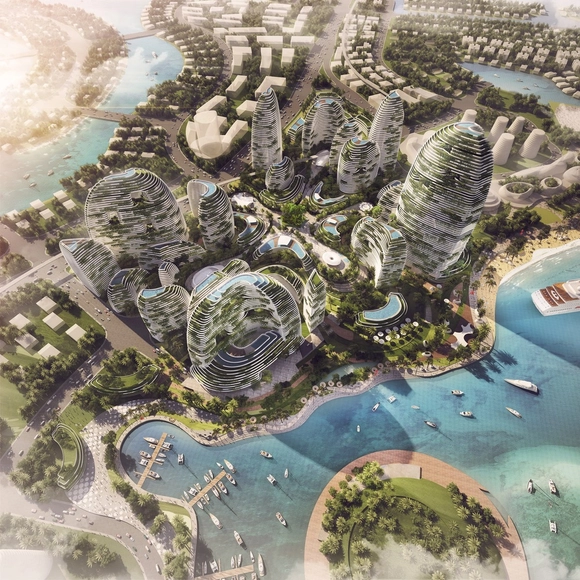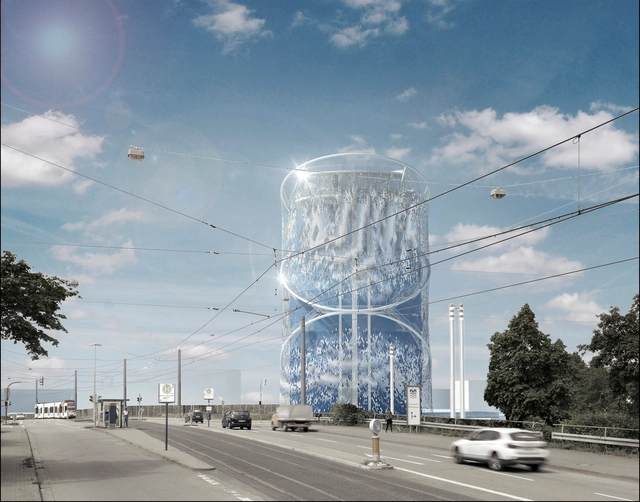
Opening on April 13th, 2025, Expo 2025 Osaka gathers countries and organizations from around the world under the theme "Designing Future Society for Our Lives." Located on the manmade island of Yumeshima, the event is expected to attract millions of visitors with a focus on innovation, sustainability, and cross-cultural exchange. The overall masterplan is led by Japanese architect Sou Fujimoto, who envisions a circular structure known as the Grand Roof, or the "Grand Ring." Measuring 1.5 kilometers in diameter, the floating canopy will connect the national and thematic pavilions below, functioning as a symbol of unity and collaboration while offering shaded walkways and event spaces.



































































