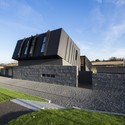
Along with the municipality of Larvik, Mad Arkitekter has proposed new development plans for Martineåsen, a future new district west of Larvik City Center. The project celebrates the natural context of the site while creating a small-town community with all required amenities, within walking distance.






























