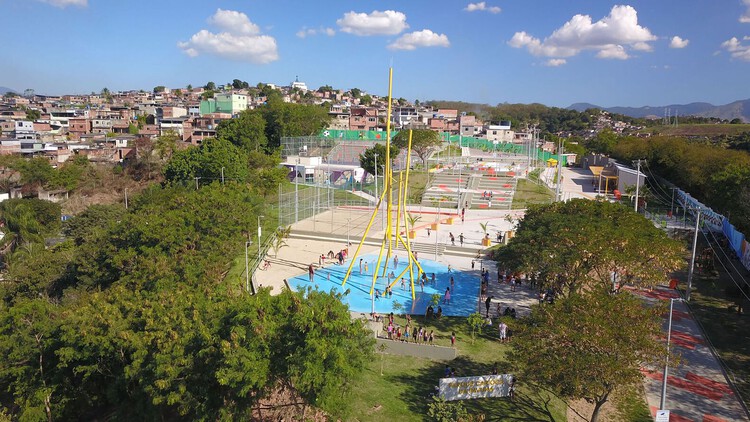
Reed Hilderbrand Landscape Architecture firm has unveiled images of its strategic master plan for Texas' San Antonio Botanical Garden, in the United States. The plan is designed to guide the future of this public landscape, reflecting long-term objectives focused on accessibility, conservation, and horticultural education. The vision includes a new horticultural campus and a public greenhouse for the site, designed by SO-IL, an architectural design firm based in New York whose 450 Warren housing project in Brooklyn was selected by ArchDaily's audience as the Building of the Year 2024 in the Housing category. The master plan aims at a more ecologically sustainable environment while enhancing the visitor experience across the garden's 38-acre landscape.




















































































