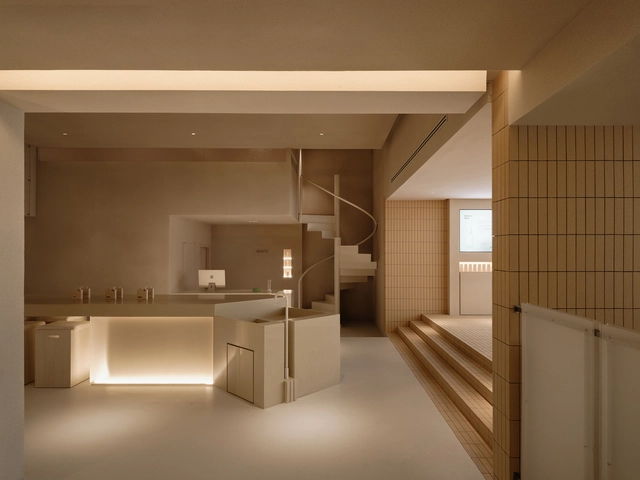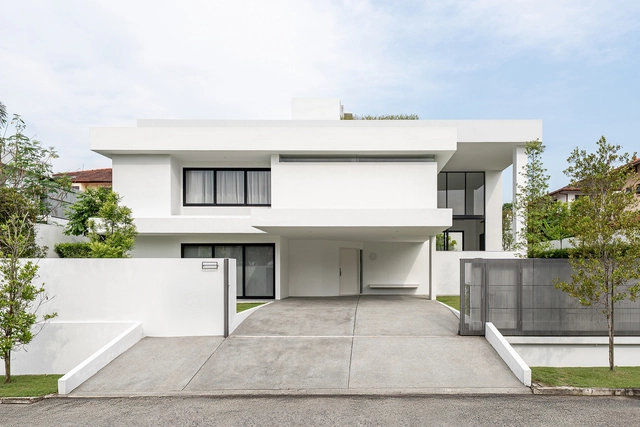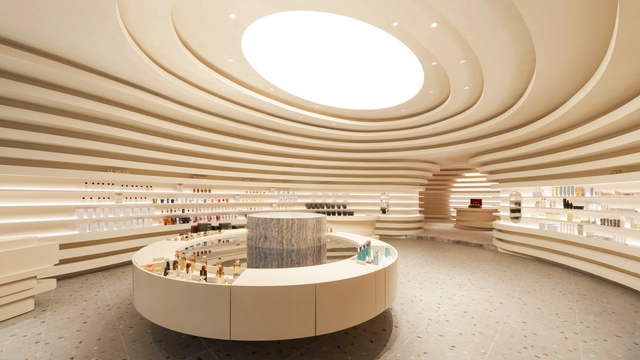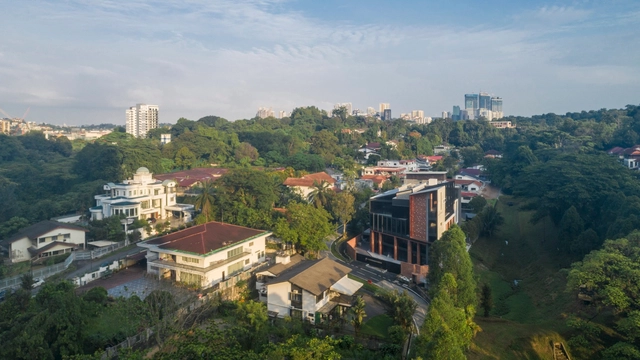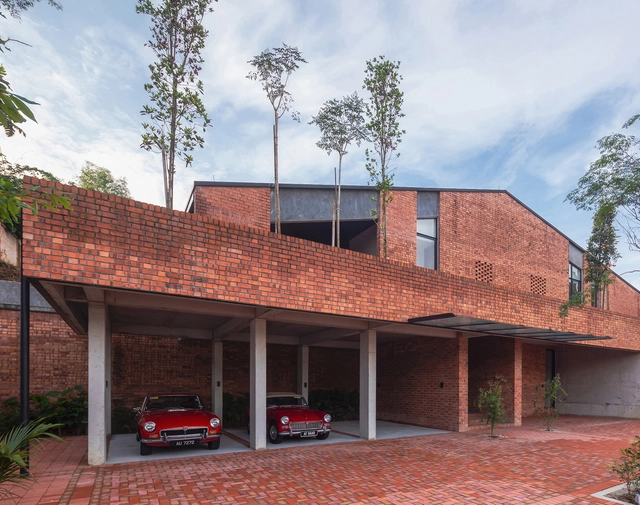ArchDaily
Kuala Lumpur
Kuala Lumpur: The Latest Architecture and News •••
November 22, 2025
https://www.archdaily.com/1036238/armoua-house-fabian-tan-architect Miwa Negoro
November 16, 2025
https://www.archdaily.com/1036017/temple-of-darkness-bakhoor-bakhoor-pavilion-bunga-design-atelier Miwa Negoro
June 04, 2025
https://www.archdaily.com/1030496/chers-dualspace-studio Miwa Negoro
May 19, 2025
https://www.archdaily.com/1030166/flovik-house-fabian-tan-architect Pilar Caballero
March 14, 2025
https://www.archdaily.com/1027828/rexkl-arts-space-and-community-hub-mentahmatter-design-sdn-bhd Valeria Silva
Subscriber Access | December 02, 2024
Dubai skyline. Image © Kirill Neiezhmakov via Shutterstock
Humanity has become obsessed with breaking its limits, creating new records only to break them again and again. In fact, our cities’ skylines have always been defined by those in power during every period in history. At one point churches left their mark, followed by public institutions and in the last few decades, it's commercial skyscrapers that continue to stretch taller and taller.
The Council on Tall Buildings and Urban Habitat (CTBUH ) has developed its own system for classifying tall buildings, stating that the Burj Khalifa (828 m.) is the world’s tallest building right now. Read on for the 25 tallest buildings in the world today.
+ 27
https://www.archdaily.com/779178/these-are-the-worlds-25-tallest-buildings Nicolás Valencia
November 02, 2024
https://www.archdaily.com/1022966/cc-house-fabian-tan-architect Miwa Negoro
August 30, 2024
https://www.archdaily.com/1020669/apple-store-the-exchange-trx-foster-plus-partners Hadir Al Koshta
June 29, 2024
https://www.archdaily.com/1018116/brickwood-villa-futurground Hana Abdel
June 29, 2024
https://www.archdaily.com/1018122/tessera-house-fabian-tan-architect Pilar Caballero
April 13, 2024
https://www.archdaily.com/1015515/kemaris-house-drtan-lm-architect Anna Dumitru
March 08, 2024
https://www.archdaily.com/1014256/the-lost-cove-store-spacemen-studio Hana Abdel
February 27, 2024
https://www.archdaily.com/1013802/bar-kar-spacemen-studio Hana Abdel
February 21, 2024
https://www.archdaily.com/1013581/parkroyal-collection-hotel-kuala-lumpur-fdat-architects Pilar Caballero
December 14, 2023
https://www.archdaily.com/1011100/project-conservatory-kee-yen-architects Hana Abdel
January 04, 2023
https://www.archdaily.com/994466/181chambers-office-gilbert-and-tan Hana Abdel
June 26, 2022
https://www.archdaily.com/984076/kuala-lumpur-house-scda-architects Pilar Caballero
May 06, 2022
https://www.archdaily.com/981392/house-n6-drtan-lm-architect Hana Abdel




