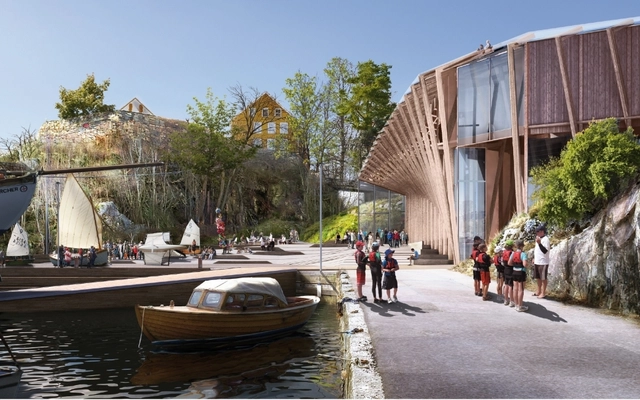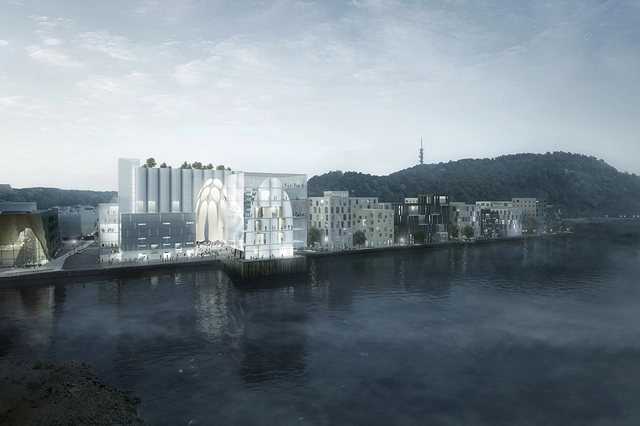
-
Architects: Oslotre Architects
- Area: 3106 m²
- Year: 2023
-
Manufacturers: Splitkon
-
Professionals: Multiconsult AS, Sweco AS, Rivcco AS, Bravida Norge AS, Vianova, +1




Situated at the intersection of a forest-scape and harbor, Helen & Hard’s winning museum competition entry, Navet, offers the Norwegian island of Odderøya a place to reflect on the area’s heritage and naval history. Located in the city of Kristiansand, Navet will join a group of institutions in the region called the Vest Agder Museums that celebrate Norway’s past. Developed through careful consideration of its surrounding landscape, the form of the building situates itself to activate both the water and existing mountain front.

Büro Ziyu Zhuang and RSAA have released images of Kunstsilo, their proposal for the Tangen Collection and Sørlandets Kunstmuseum in Kristiansand, Norway. The design is centered around a historical grain silo, simultaneously preserving, modifying, and adding to the existing site.
The design carves a curved void into the concrete silo, producing a shelter for visitors and revealing the form within. The circulation then follows the former path of the grain through a new structure on the eastern side envisioned as an open box with an industrial glass envelope. The extension of the silo, new volumes, and adjacent canal produce a new plaza that spans the length of the silo.


Architects: ALA Architetcs Location: Kristiansand, Norway Project team: Juho Grönholm, Antti Nousjoki, Janne Teräsvirta, Samuli Woolston and Birger Grönholm with Niklas Mahlberg, Pekka Sivula, Pauliina Rossi, Pauliina Skyttä, Sami Mikonheimo, Jani Koivula,Auvo Lindroos, Aleksi Niemeläinen, Erling Sommerfeldt, Ingrid Kokkonen, Tomi Henttinen, Harri Ahokas, Anniina Koskela Klaus Stolt Collaborators: SMS Arkitekter AS: Erik Sandsmark, Wenche Aabel, Lasse Stamrud, Hanne Alnes (local partner) WSP Multiconsult AS (structural engineering) Arup Acoustics (hall acoustics) Brekke Strand Acoustics (room acoustics) Sweco Grøner (mechanical engineering) Cowi (electrical engineering) TPC (theater technical engineering) Client: Teater og Konserthus for Sørlandet IKS Project area: 24,000 sqm Project year: In construction Photographs: Courtesy of ALA Architects