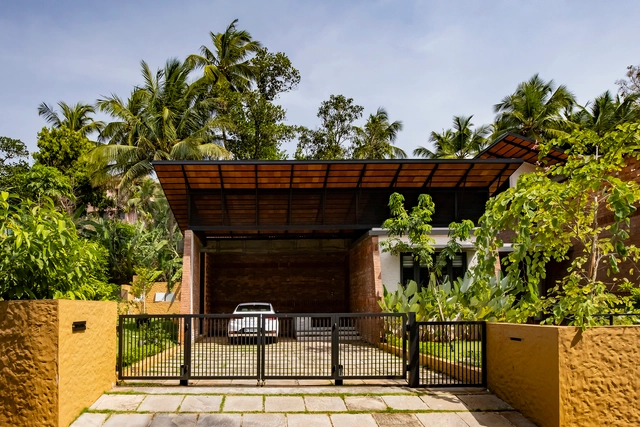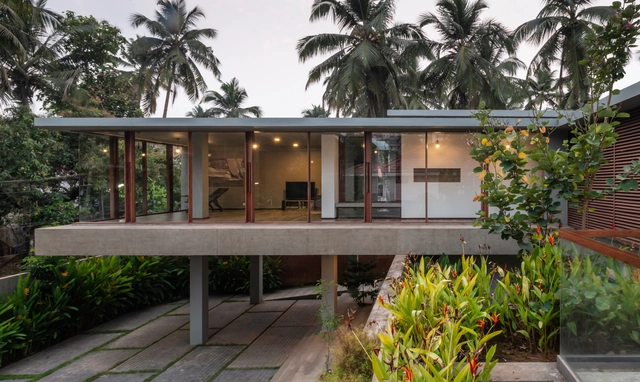-
ArchDaily
-
Kozhikode
Kozhikode: The Latest Architecture and News
https://www.archdaily.com/1025546/tropibox-kochi-house-tab-tropical-architecture-bureauPilar Caballero
https://www.archdaily.com/1016723/elance-learning-headquarters-vili-and-ve-architectureValeria Silva
https://www.archdaily.com/1014215/hassan-house-monsoon-projectsHana Abdel
https://www.archdaily.com/1007261/the-wabi-sabi-house-aslam-sham-architectsPilar Caballero
https://www.archdaily.com/987068/the-hidden-house-aslam-sham-architectsPilar Caballero
https://www.archdaily.com/981011/la-vie-residence-soho-architectsBianca Valentina Roșescu
https://www.archdaily.com/976595/paroppadi-residence-magicline-studioHana Abdel
https://www.archdaily.com/969183/the-wall-of-being-residence-evolving-radical-aestheticsHana Abdel
https://www.archdaily.com/968994/freedom-square-de-earth-architectsHana Abdel
https://www.archdaily.com/968733/reflections-house-thought-parallelsHana Abdel
https://www.archdaily.com/939630/buy-me-a-coffee-office-space-artystryHana Abdel
https://www.archdaily.com/911779/lightness-of-being-thought-parallelsDaniel Tapia
https://www.archdaily.com/909226/kadalas-cafe-zero-studioDaniel Tapia
https://www.archdaily.com/887129/corporate-office-for-team-thai-stapatiRayen Sagredo
https://www.archdaily.com/804097/elathur-house-playgroup-studioCristobal Rojas
https://www.archdaily.com/205233/mezban-inverted-topography-collaborative-architectureVictoria King












