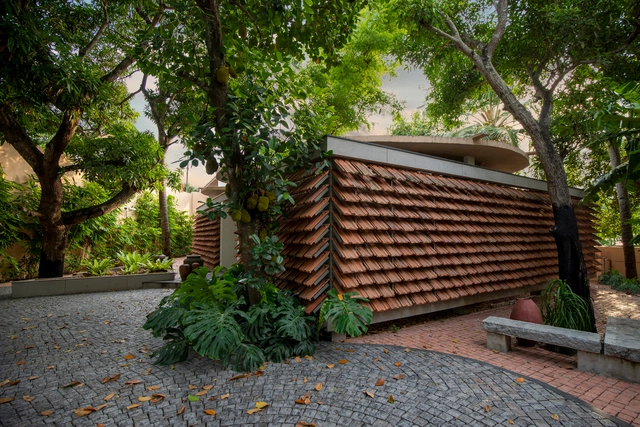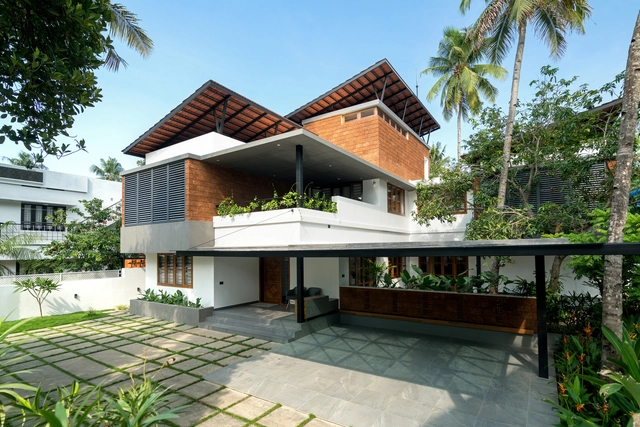-
ArchDaily
-
Kollam
Kollam: The Latest Architecture and News
https://www.archdaily.com/1024930/nadumuttam-house-i2a-architects-studioMiwa Negoro
https://www.archdaily.com/1018715/dr-mukundan-house-rgb-architecture-studioHana Abdel
https://www.archdaily.com/1003311/workers-pavilion-no-architects-designers-and-social-artistsHadir Al Koshta
 © Harikrishnan Sasidharan
© Harikrishnan Sasidharan



 + 18
+ 18
-
- Area:
123 m²
-
Year:
2021
-
Manufacturers: Duravit, Grohe, Aluplast, Asian Paints, Excel Fabricators, +6Ramco, Schneider, Tilesource, VitrA, Vizag, Wipro Lights-6 -
https://www.archdaily.com/983798/cloud-house-no-architects-designers-and-social-artistsBianca Valentina Roșescu
https://www.archdaily.com/965617/aarons-courtyard-the-design-roomAndreas Luco
https://www.archdaily.com/934802/manjadi-house-of-the-bead-tree-no-architects-designers-and-social-artistsAndreas Luco






