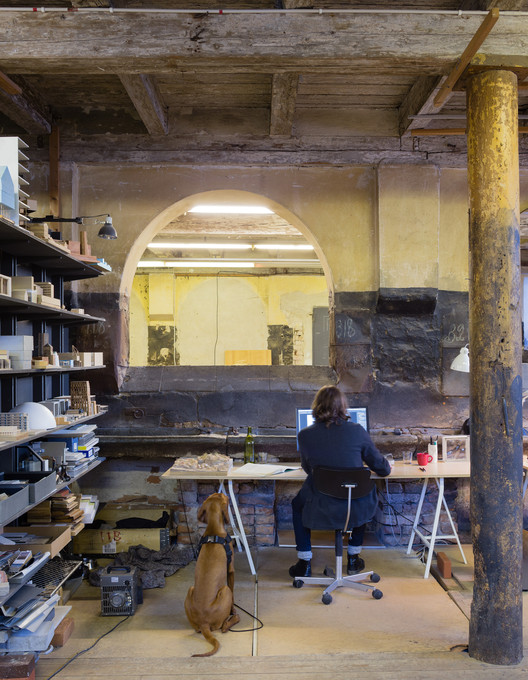
Kjellander Sjoberg has revealed plans to transform the historical building Gjuteriet into an innovative, open public meeting place. Located in the Varvstaden district, a new sustainable neighborhood in Malmö, Sweden, the project will become a contemporary and versatile work environment. Fitting 300 workspaces across 4,600 sq. m., the building also includes meeting rooms, open lounges, conference rooms, a conservatory, studios, exhibition spaces, a test kitchen, and wellness facilities.



























