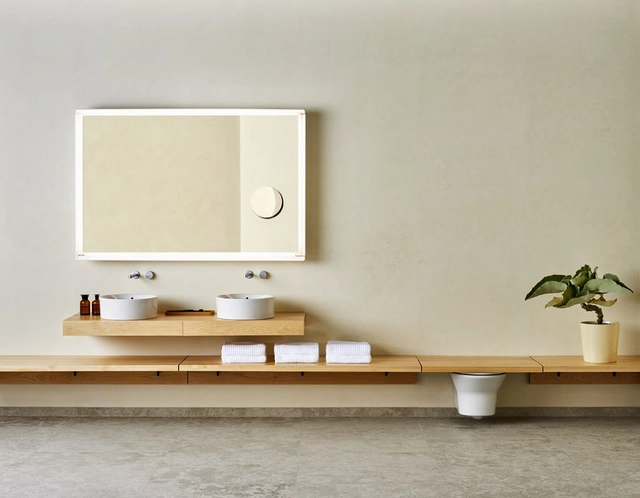
Urban apartments are frequently praised for their clever use of space, but what of their approach to color? Thoughtfully incorporating color is more than an aesthetic decision; it has the potential to shape emotional responses, influence mood, and create spatial illusions. Research in color psychology shows that colors affect our social, cultural, and psychological reactions, making them powerful design tools. Variations of blue, for instance, have been shown to slow melatonin production, keeping people more awake and alert, while shades of green relieve strain on our nervous systems, helping us feel calmer and more grounded. Color in architectural spaces can even alter our perception, creating illusions of depth, movement, and texture that influence how we experience space. Warmer hues like oranges and reds tend to make a room feel more intimate and cozy, while cool whites and blues lend a sense of openness, making spaces appear taller and more expansive.






























































