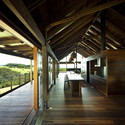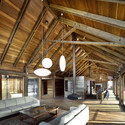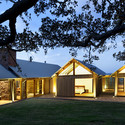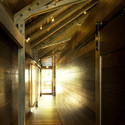
Kim Utzon: The Latest Architecture and News
Telopea, Moffats + Shortland / Turner
LEGO® Unveils 3,000 Brick Sydney Opera House

The LEGO® Group has unveiled a new rendition of Jørn Utzon’s beloved Sydney Opera House. Following last year’s unveiling of a slightly smaller edition, LEGO® will challenge the skills of its faithful builders with a new, highly detailed, 3,000 brick model of Australia's most famous landmark.
Royal Botanic Garden Sustainable Masterplan Proposal / Grant Associates

Grant Associates, the UK landscape architects behind Singapore’s Gardens by the Bay, has just been appointed by the Royal Botanics and Domain Trust in Sydney to help develop a new sustainable masterplan for the historic Royal Botanic Garden, Sydney and adjacent public Domain. Working alongside Cox Richardson Architects and Planners, Grant Associates will be responsible for developing the landscape strategy and public realm elements of the new masterplan which includes an area of 64 hectares on a spectacular location bordering the iconic Sydney Harbor waterfront. More images and architects’ description after the break.
GPT / Woods Bagot

-
Architects: Woods Bagot
- Area: 3700 m²
- Year: 2011
-
Professionals: Buildcorp Group
Wilkinson Eyre Wins Crown Sydney Hotel Resort Competition

Wilkinson Eyre Architects has won an international competition to design “Sydney’s next masterpiece.” Selected over three other shortlisted firms - Renzo Piano, Adrian Smith + Gordon Gill, and KPF - the London-based practice will now be responsible for the design of a $1.5 billion sculptural icon to host a six-star Crown Sydney resort on a 6000-square-meter site in the inner-city waterfront precinct of Barangaroo.
Lavender Bay Boatshed / Stephen Collier Architects

-
Architects: Stephen Collier Architects
- Area: 315 m²
- Year: 2012
-
Professionals: Building Partners Pty Ltd
Ippudo Sydney / Koichi Takada Architects
Chiswick Residence / Arki[vis]
Green Square Library Competition Entry / ASPECT Studios
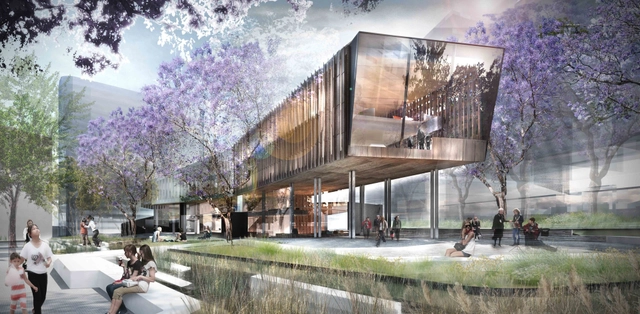
Part park, part urban square and part garden, the public realm of the Green Square Library proposal is a unique landscape offering to this new urban community and is an exemplar of contemporary community public space design and place making. Designed by ASPECT Studios, the public realm is designed to integrate with the program of the library building and facilitate a richness of public experiences and moods by changing scales and tempos. More images and architects' description after the break.
Taronga Zoo / BVN
Crescent House / Andrew Burns Architect
Green Square Library & Plaza Proposal / Gus Wüstemann Architects

The proposal for the Green Square Library & Plaza in Syndey rethinks a common emphasis on new technologies and the transformation of a reading room in a library being an inside storage space of books to a public space that communicates with its boundaries. For this design, Gus Wüstemann Architects suggests a bridge from the virtual world to the authentic world, from nature to culture, society and technology. More images and architects’ description after the break.
Parallel Nippon: Contemporary Japanese Architecture 1996-2006

Taking place at the Japan Foundation Gallery in Sydney from April 2-May 1, Parallel Nippon, a world-class exhibition, will feature Japan’s most influential architects including 2013 Pritzker Architecture Prize winner Toyo Ito, Kengo Kuma, Tadao Ando, Kenzo Tange, SANAA, and many more. Containing over 100 large-scale photo panels of landmark designs, architectural models and video footage, the exhibition is divided into four thematic sections: Urban, Life, Culture and Living, a cross-sectional view of Japanese society. These areas represent the revolutionary, innovative and progressive architectural achievements realized not only in Japan but across the world as projects of Japanese architects. More information after the break.
Hewlett Street House / MHNDU
House Boone Murray / Tribe Studio Architects

-
Architects: Tribe Studio Architects
- Area: 197 m²
- Year: 2012
-
Professionals: Cantilever Studio, JLS Construction
Eden Art Wall Apartments / Tony Owen Partners
Jamberoo Farm House / Casey Brown Architecture

-
Architects: Casey Brown Architecture
- Area: 413 m²
- Year: 2012




























![Chiswick Residence / Arki[vis] - Houses, Garden, Facade](https://images.adsttc.com/media/images/518a/4a6d/b3fc/4b07/ee00/0002/newsletter/3_-_Copy.jpg?1368017504)
![© Karl Beath Chiswick Residence / Arki[vis] - Houses, Courtyard, Door, Facade](https://images.adsttc.com/media/images/518a/4aa9/b3fc/4bb6/e600/0004/thumb_jpg/22_-_Copy.jpg?1368017566)
![© Karl Beath Chiswick Residence / Arki[vis] - Houses, Kitchen, Chair, Table](https://images.adsttc.com/media/images/518a/4a6e/b3fc/4bb6/e600/0002/thumb_jpg/7_-_Copy.jpg?1368017507)
![© Karl Beath Chiswick Residence / Arki[vis] - Houses, Stairs, Handrail, Facade, Chair](https://images.adsttc.com/media/images/518a/4a8c/b3fc/4bb6/e600/0003/thumb_jpg/14_-_Copy.jpg?1368017531)
![© Karl Beath Chiswick Residence / Arki[vis] - Houses, Patio, Facade, Table, Chair](https://images.adsttc.com/media/images/518a/4ab5/b3fc/4bb6/e600/0005/thumb_jpg/23_-_Copy.jpg?1368017579)




























