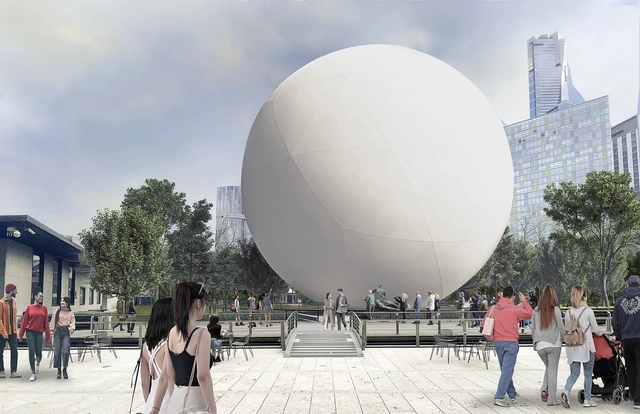
The pursuit of an ideal city has long been a topic of debate among architects and urban planners. In addition to aesthetic identity and cultural heritage, the quality of life in every city represents perhaps the most important marker in this pursuit. This year, the Economist Intelligence Unit (EIU), a sister company of The Economist, has released its Global Liveability Index 2024, highlighting the cities that excel in this ongoing quest. For the third consecutive year, Vienna ranked as the most liveable city in the world. European cities Copenhagen, Zurich, and Geneva also rank high, attributed to their smaller populations, which contribute to lower crime rates and less congestion. In comparison with the 2023 ranking, the numbers for North American and Australian cities have been dragged down by the ongoing housing crisis.
The assessment ranks 173 cities from around the world. Each city is scored based on 30 qualitative and quantitative factors evaluating 5 categories: stability, healthcare, culture and environment, education, and infrastructure. The scores are based on external data points, in-house analysts, and in-city contributors. The category of stability has registered the biggest decline, as protests and armed conflicts increased in incidence. At the bottom of the cist, the city of Damascus, Syria, continues to be ranked as the least liveable city in the survey, followed by Tripoli, Libya, reflecting severe instability.


































































































