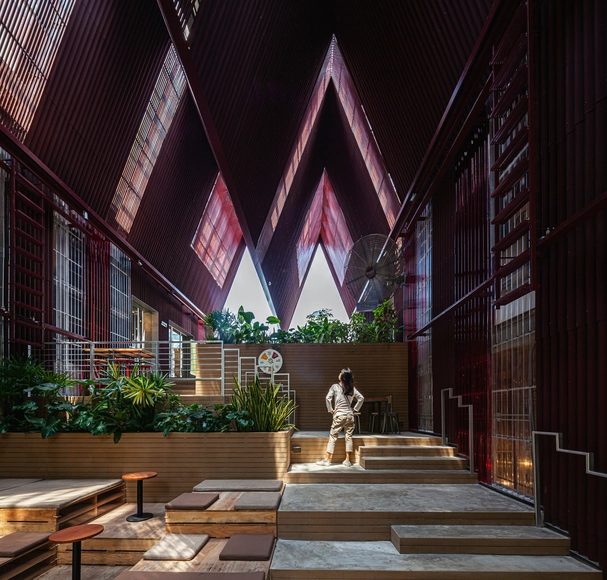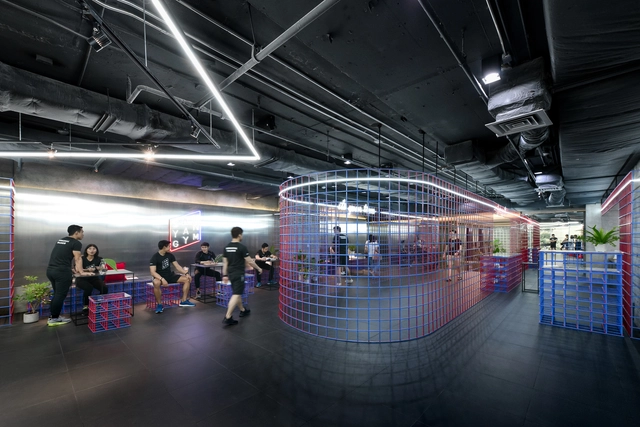-
ArchDaily
-
Khet Bang Rak
Khet Bang Rak: The Latest Architecture and News
https://www.archdaily.com/1004963/bloqyard-restaurants-and-cafes-sixseven-studioValeria Silva
https://www.archdaily.com/937628/safezone-shelter-shma-company-limitedValeria Silva
https://www.archdaily.com/958075/yunomori-onsen-and-spa-sathorn-sixseven-studioHana Abdel
https://www.archdaily.com/952358/central-the-original-store-vincent-van-duysen-architectsHana Abdel
https://www.archdaily.com/944699/the-commons-saladaeng-department-of-architectureHana Abdel
https://www.archdaily.com/931420/sam-yan-gym-looklen-architectsHana Abdel







