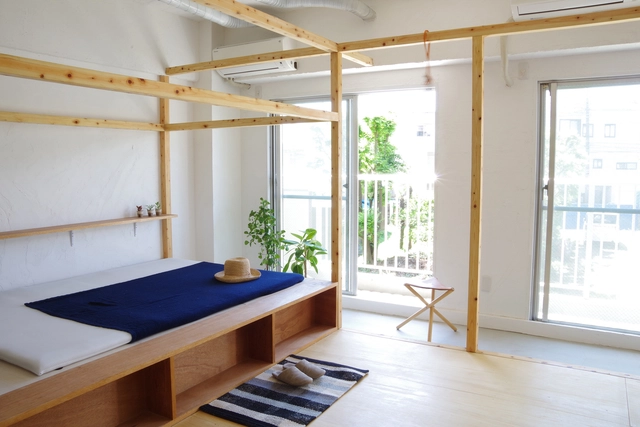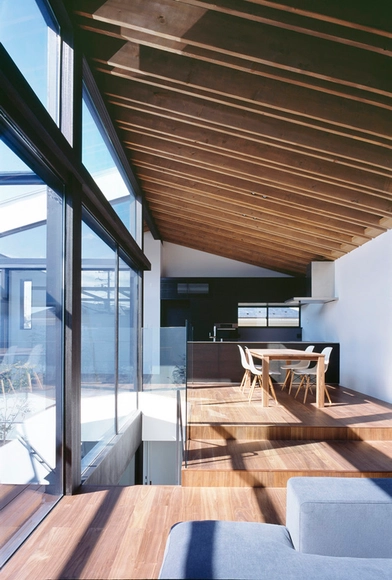
-
Architects: 1110 Office for Architecture
- Year: 2023
-
Manufacturers: Koizumi Lighting
-
Professionals: Keisuke Unno Engineer, HIKARI CORP LTD, NS shītometaru
If you want to make the best of your experience on our site, sign-up.

If you want to make the best of your experience on our site, sign-up.




