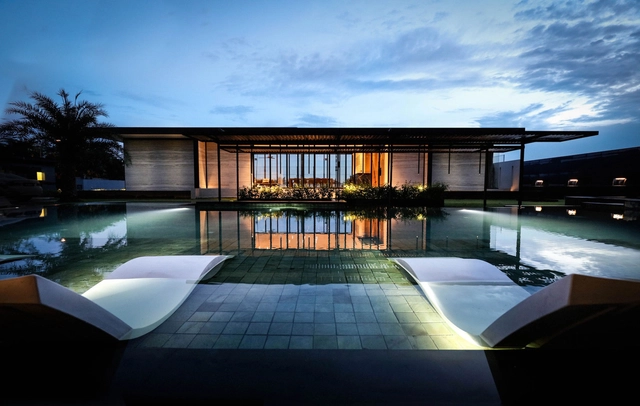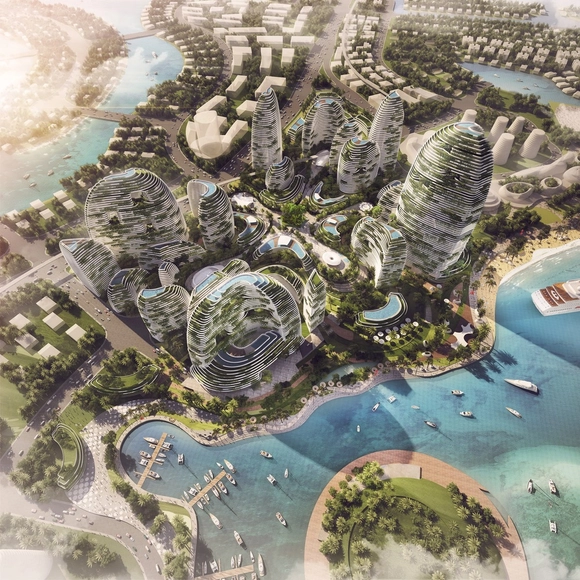
-
Architects: CRS SDN BHD
- Area: 1700 ft²
- Year: 2019
-
Professionals: CRS SDN BHD, CRC SDN BHD
If you want to make the best of your experience on our site, sign-up.

If you want to make the best of your experience on our site, sign-up.





LAVA (Laboratory for Visionary Architecture) has revealed their runner-up proposal in an international competition to design Forest City, a new development located on reclaimed land just off the coast of Singapore in Malaysia.
Initiated by Chinese developer Country Garden, the competition sought urban design schemes that would improve the efficiency of the land use while enhancing the quality of space and environment through the landmark of a “forest city.” The competition was won by Sasaki Associates last year.
