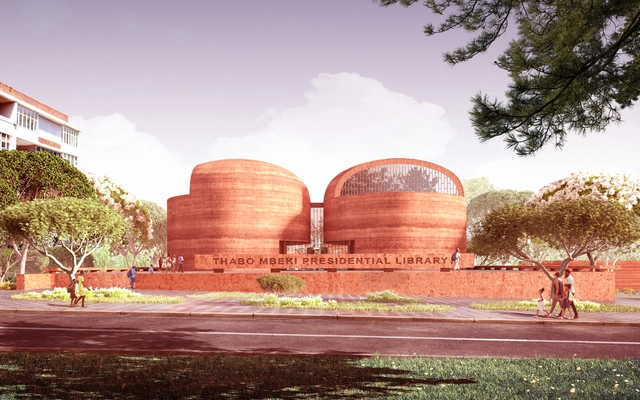
-
Architects: Frankie Pappas
- Area: 360 m²
- Year: 2022
-
Professionals: Peter Bond and Associates, Inbewu Construction Group
If you want to make the best of your experience on our site, sign-up.

If you want to make the best of your experience on our site, sign-up.



“Art aims to represent not the outward appearance of things, but their inward significance”, Greek polymath Aristotle remarked. Public art in cities worldwide seeks to pursue this aim by offering a sense of meaning and identification to its residents. Taking the form of murals, installations, sculptures, and statues, public art engages with audiences outside of museums and in the public realm. This art presents a democratic manner of collectively redefining concepts like community, identity, and social engagement.


Led by architectural designers Khensani de Klerk and Solange Mbanefo, Matri-Archi is a collective based between Switzerland and South Africa that aims to bring African women together for the development of spatial education in African cities. Through design practice, writing, podcasts, and other initiatives, Matri-Archi — one of ArchDaily's Best New Practices of 2021 — focuses on the recognition and empowerment of women in the spatial field and architectural industry.
ArchDaily had the opportunity to talk to the co-directors of the collective on hegemonic space, informal architecture, technology, local idiosyncrasies, and the future of African and global cities. Read the full interview below.


Amancio d'Alpoim Miranda Guedes, known as Pancho Guedes was an architect, painter, sculptor, and educator that is revered as one of the earliest post-modernist architects in Africa. Throughout his career, he has contributed to more than 500 building designs which were often characterized as eclectic, bringing together Lusophone African influence with his unique surrealist and experimental artistic style. It is said that having worked mainly in Mozambique, Angola, South Africa, and Portugal, Pancho Guedes was less well known than he ought to have been in the rest of the world, as he is a leading figure in modern African architecture.

The 20th Serpentine Pavilion, designed by Johannesburg-based practice Counterspace, directed by Sumayya Vally, will finally open on 11 June 2021. After its 1-year postponement due to the global pandemic, the temporary pavilion will stay on display until 17 October 2021, on the Serpentine Gallery’s lawn in Kensington Gardens.

The French pavilion at the 2021 Venice Biennale, “aims to reflect on the meeting between architectural know-how and the inhabitants’ own experiences of their living spaces”. Curated by Christophe Hutin, the intervention entitled “Communities at Work” will provide an immersive experience with the help of images in motion. Using five specific case studies on different continents: in Europe, Asia, America, and Africa, the exhibition presents a journey into a world where communities transformations their own living spaces, without following any formal schemes designed by an architect.


Adjaye Associates has unveiled its design for a new historical center for African consciousness, the Thabo Mbeki Presidential Library in Johannesburg. Named after the previous president of South Africa, the project is an opportunity to realize the dreams of Thabo Mbeki to advance and empower an African renaissance, according to the 2021 RIBA Royal Gold Medal winner Sir David Adjaye.




_copy.jpg?1561447437&format=webp&width=640&height=580)
