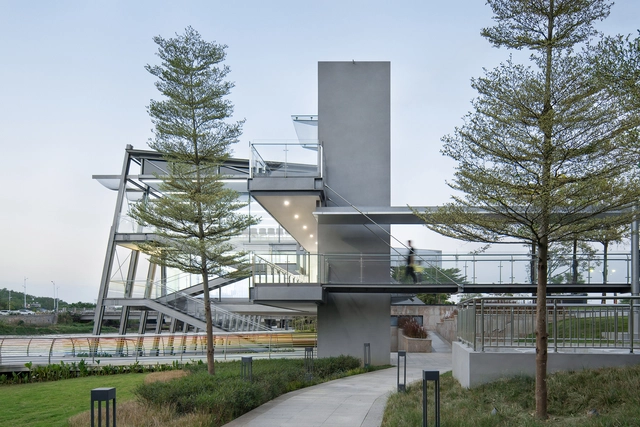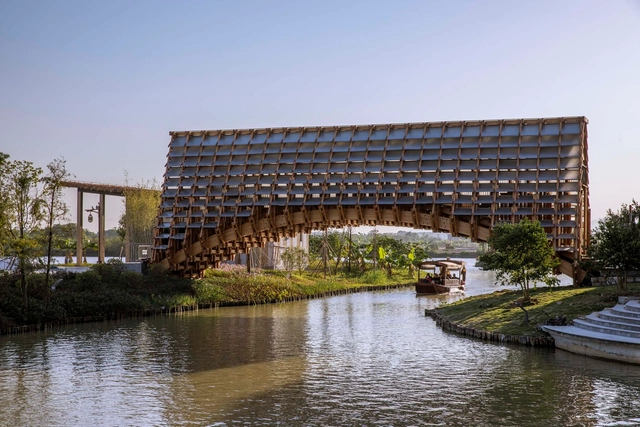-
ArchDaily
-
Jiangmen
Jiangmen: The Latest Architecture and News
https://www.archdaily.com/1014119/grand-granary-bookstore-of-librairie-avant-garde-seu-arch-art-plus-zen-architectsAndreas Luco
 © Chao Zhang
© Chao Zhang



 + 14
+ 14
-
- Area:
16429 m²
-
Year:
2021
-
Manufacturers: Dongguan Zaoxin Metal Materials Co., Ltd., Guangdong Jiadun Building Materials Technology Co., LTD, Guangdong Youmeijian New Materials Technology Co., LTD, SHANGHAI HUILI-TUVGAL SHEETS CO., LTD., Shanghai Red Green Metal Products CO., LTD., +1Shenzhen Lizhiyuan Architectural Technology Co.,Ltd.-1 -
https://www.archdaily.com/988617/smoore-jiangmen-industrial-park-renovation-cm-designCollin Chen
https://www.archdaily.com/980941/smart-water-hall-wau-designCollin Chen
https://www.archdaily.com/977285/timber-bridge-in-gulou-waterfront-luo-studioCollin Chen
https://www.archdaily.com/972466/gulao-water-town-cultural-ecological-tourism-resort-guest-center-shenzhen-huahui-designYu Xin Li
https://www.archdaily.com/928461/public-toilets-in-zuzhai-village-cns舒岳康 - SHU Yuekang








