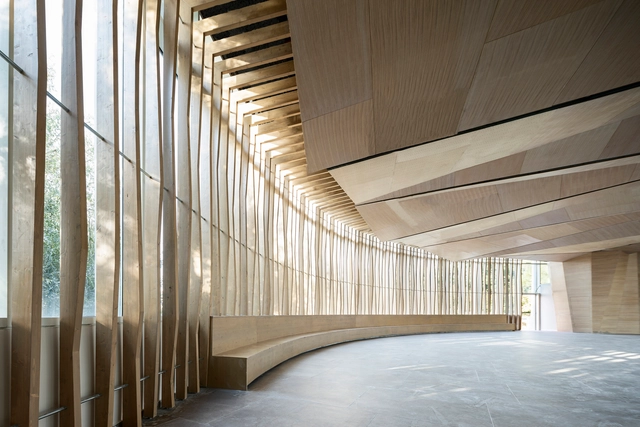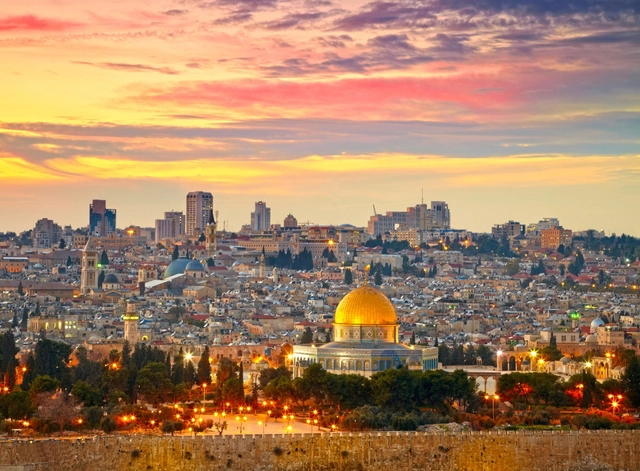
The relationship between art and humanity dates back to the origins of civilization. Museums have become spaces where vast collections of art and artifacts narrate the history of time, humankind, cities, and countless stories about cultures and societies. Over the years, the museum's role has evolved, taking on different forms and scales, including the modern-day art gallery. The importance of art and culture in contemporary cities and neighborhoods is undeniable. However, galleries serve multiple roles in integrating art and culture into daily life. Why are these spaces valuable to communities? How do they support emerging artists? How can galleries revitalize neighborhoods?





























































































