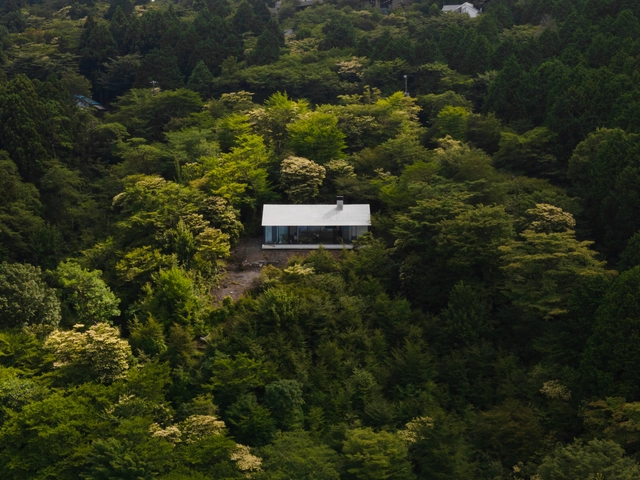
-
Architects: Florian Busch Architects
- Area: 91 m²
- Year: 2025
-
Professionals: KAWATA Tomonori Structural Engineers Co.Ltd, Daido Kogyo Co.



Two Izu retirees hired architects Yoshiharu Tsukamoto and Momoyo Kaijima to design them a home equipped with a neighborhood bookshop and cafe. The Japanese practice stepped up to the challenge and constructed an elegant, curved structure whose white walls and wooden ceiling hug the hundred degree undulating street on which its located and embraces the wooded forest it backs to. The home - which features two bedrooms, a kitchen, cafe, bookshop and atelier - is accessed beneath a bridged part of the structure and organized as a sequence. Take a tour through this interesting space with this short video made by JA+U Magazine.