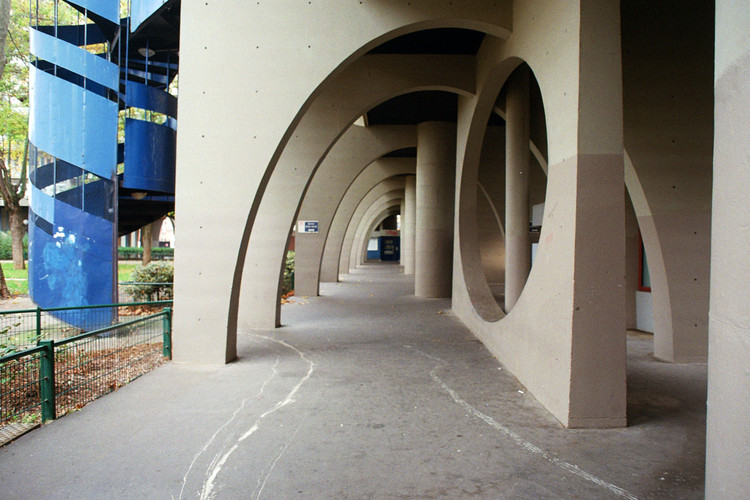
A few months ago, French architect Renée Gailhoustet was awarded the 2022 Royal Academy Architecture Prize. As housing challenges continue to embattle Paris and other French cities today, Gailhoustet was a timely choice, her body of work in the Paris suburbs – stretching back to the 1960s – still functioning today as compelling case studies to a social housing approach that concurrently embraces community and has a uniqueness of form.






















































