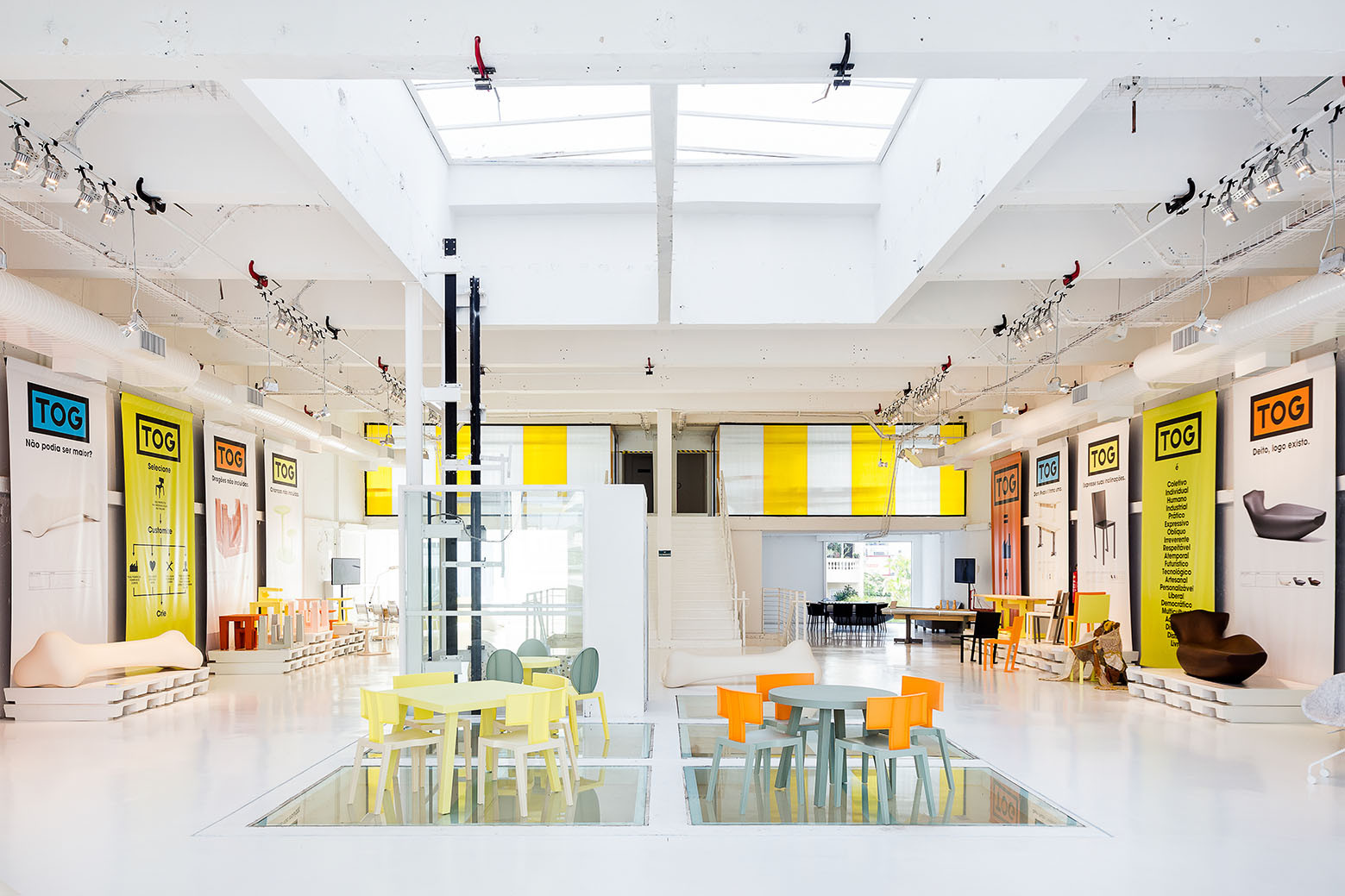
When making a 3D model, just as with a physical model, one of the biggest challenges is in effectively conveying the feeling of a design's interior. This is made worse by the fact that historically, 3D modeling and viewing software has treated the design being modeled as primarily an object to be orbited around, rather than as a space to be viewed from within. The introduction of first-person viewing modes has improved this, but these still are hampered by the fact that movement is never as simple or intuitive as simply walking around in real space. All of this can make presenting interior spaces a frustrating experience.
However, there are a variety of techniques you can use to display interiors more effectively. In the second of our Selected by Sketchfab series, our partners at Sketchfab have picked out the best examples of from their platform of models that inventively show off interior spaces.











































_2880px.jpg?1434513885&format=webp&width=640&height=429)
_2880px.jpg?1434513657)
_2880px.jpg?1434513695)
_2880px.jpg?1434513599)
_2880px.jpg?1434513815)
_2880px.jpg?1434513885)























