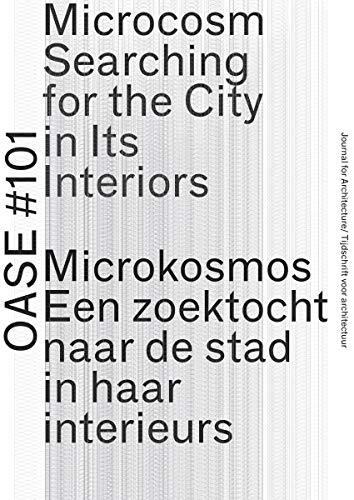
Over the years, interior design has evolved according to the needs that arise, but above all according to the experiences it seeks to evoke in the user. In the last two years we have witnessed a radical change and a special interest in this subject because the pandemic forced us to pay specific attention to the configuration of the places we inhabit. This has brought about much more holistic designs that seek to address the wellbeing of the user, combining colours, sensory experiences, technology and natural elements that promote health.





















.jpg?1615322008&format=webp&width=640&height=580)





































.jpg?1531998960)



