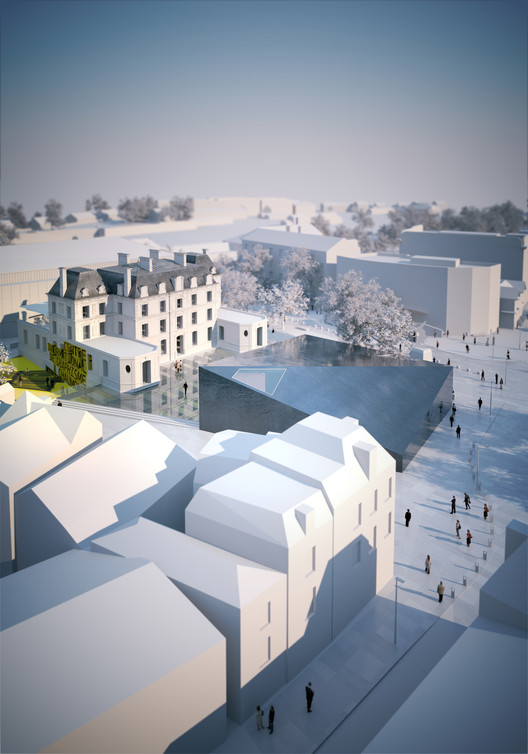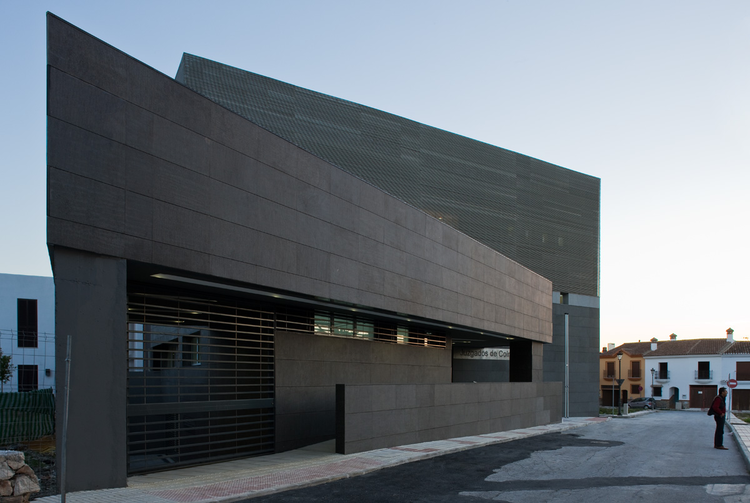
Institutional Architecture: The Latest Architecture and News
PGGM Headquarters / Mateo Arquitectura
The Apple Campus in Cupertino

Last week the Internet and architecture blogs went crazy after Steve Jobs presented the new Apple Campus to the city of Cupertino, California.
Rumors about Foster + Partners (an office with a high expertise on work environments) working with Apple on this new campus appeared on December last year on a Spanish newspaper, but there was never an official confirmation (or denial). But given that the actual project fits with the information we received from an anonymous tipster last December, it seems it could be right:
“I recently got a tour of Norman Foster’s office in London and saw some images of the Apple Campus design. I believe the main building will be a large donut shaped building with all the offices and labs surrounding a large garden. It was a very pure form which connects to some of the recent Apple stores, but I was surprised that it didn’t really scream Apple to me. Of course it could have been a very preliminary design that wasn’t fully resolved yet. Anyway, I just thought I would pass on some info.”
During Steve Job’s presentation to the city of Cupertino we could see this round building, and Jobs outlined several facts on how this new campus for 12,000 people will improve the 98-acre site, such as taking parking underground to reduce the footprint, increasing landscaping from 20% to 80%, and planting more trees (3,700 now, 6,000 in the future). It even includes its own natural gas based energy generation plant (as seen on the drawings) with the electrical grid as backup.

As for the 4-story round building, Jobs said:
“It’s a pretty amazing building. It’s a little like a spaceship landed. It’s got this gorgeous courtyard in the middle… It’s a circle. It’s curved all the way around. If you build things, this is not the cheapest way to build something. There is not a straight piece of glass in this building. It’s all curved. We’ve used our experience making retail buildings all over the world now, and we know how to make the biggest pieces of glass in the world for architectural use. And, we want to make the glass specifically for this building here. We can make it curve all the way around the building… It’s pretty cool.”
We reached Steve Jobs over the past weekend to get more details about the project and he said that he wasn´t interested in presenting the project on ArchDaily at this time, possibly because the project still needs to be approved by the city. We hope to bring you more details later on, so you can have an informed opinion.
More images from the presentation after the break.
Coín Courthouse / Donaire Arquitectos
Operation Center Burgergemeinde / bauzeit architekten

-
Architects: bauzeit architekten: bauzeit architekten / Roberto Pascual, Peter Bergmann, Yves Baumann
- Area: 1500 m²
- Year: 2007
Sugamo Shinkin Bank, Tokiwadai Branch / Emmanuelle Moureaux Architecture + Design

-
Architects: Emmanuelle Moureaux Architecture + Design
- Area: 656 m²
- Year: 2010
Rubí Market and Town Hall Offices / MIAS Architects

-
Architects: MIAS Architects
- Area: 1600 m²
- Year: 2011
TVN Regional Office / Nicolás Lipthay | L2C

-
Architects: Nicolás Lipthay | L2C
- Area: 420 m²
- Year: 2011
Sugamo Shinkin Bank, Shimura Branch / Emmanuelle Moureaux Architecture + Design

-
Architects: Emmanuelle Moureaux Architecture + Design
- Area: 762 m²
- Year: 2011
-
Manufacturers: KIKUKAWA
Jackse Winery / Architectural Resources Group

-
Architects: Architectural Resources Group
- Area: 7960 m²
- Year: 2009
Diesel Headquarters / Studio Ricatti

- Area: 87000 m²
International Graphic Design Center / Olgga Architects

The French design team, Olgga Architects, recently placed second in the competition to design the International Graphic Design Center in Chaumont, France. Images of their proposal in addition to a press release narrative from the architects can be viewed after the jump.
LAPD MTD + MSP / John Friedman Alice Kimm Architects

This project is one piece of the Los Angeles Police Department’s (LAPD) new headquarters facility, originally awarded through a competition to a team that included the LA office of DMJM/Design (now part of AECOM), Denver-based Roth+Sheppard, Studio 0.10, and John Friedman Alice Kimm Architects (JFAK).
Architect: John Friedman Alice Kimm Architects Location: Los Angeles, California, USA Project Area: 300,000 sqf Project Year: 2009 Photographs: Fotoworks
Henkel North American Consumer Products Headquarters / will bruder+PARTNERS

-
Architects: will bruder+PARTNERS
- Area: 348000 ft²
- Year: 2008
Bodega Bauer Winery / Field Architecture

Field Architecture‘s goal for Bodega Bauer was to create an architecture informed by the same particularities of the earth which are embodied in the wine of the region. Siting and materiality are guided by the subtleties of sun and wind exposure, climate, the unexpected nuances of each season, and the presence and absence of water and shade.
Salamanca City Hall / Carreño Sartori Arquitectos
Logowines Winery / PMC Arquitectos
City of Bothell Public Works Operations Center Administration Building / Hutchison & Maul Architecture

- Year: 2010


































































