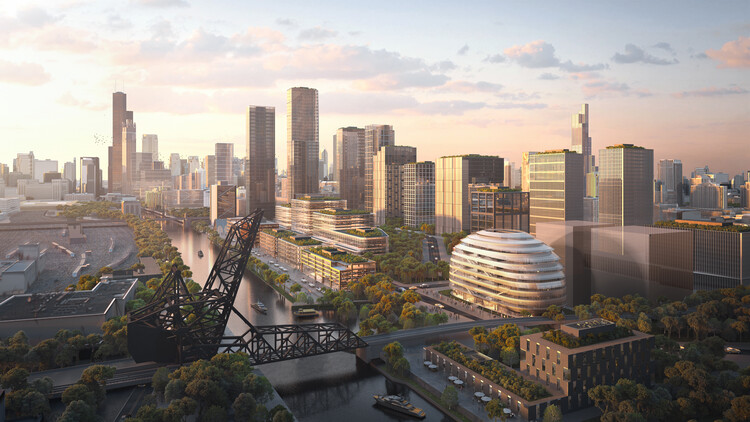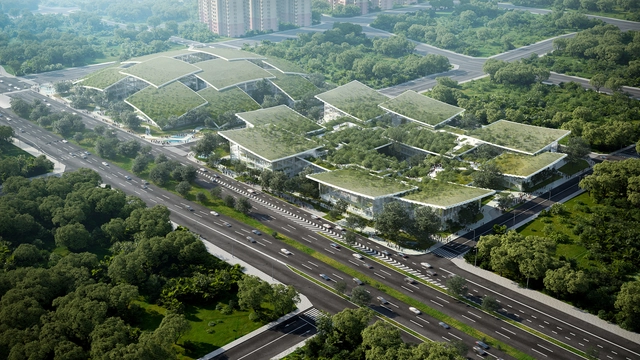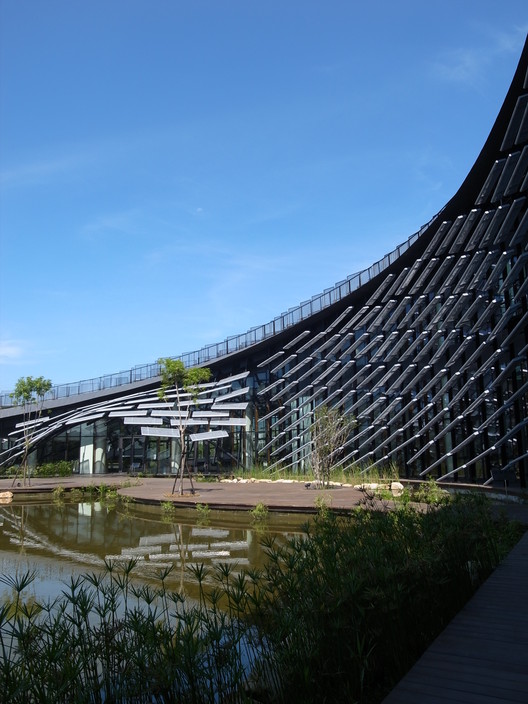
Construction began on the Innovation Park Artificial Intelligence (IPAI) Campus in Heilbronn, Germany, designed by the Dutch architectural firm MVRDV. Developed by the IPAI Konsortium, which includes the State of Baden-Württemberg, the Dieter Schwarz Foundation, Schwarz Gruppe, and the City of Heilbronn, the 30-hectare campus is envisioned as an international hub for over 5,000 professionals advancing innovative and responsible AI solutions. Centered on principles of openness, collaboration, and sustainability, the project aims to integrate workplaces, public spaces, and research facilities, establishing a setting where technology and human interaction coexist.































































