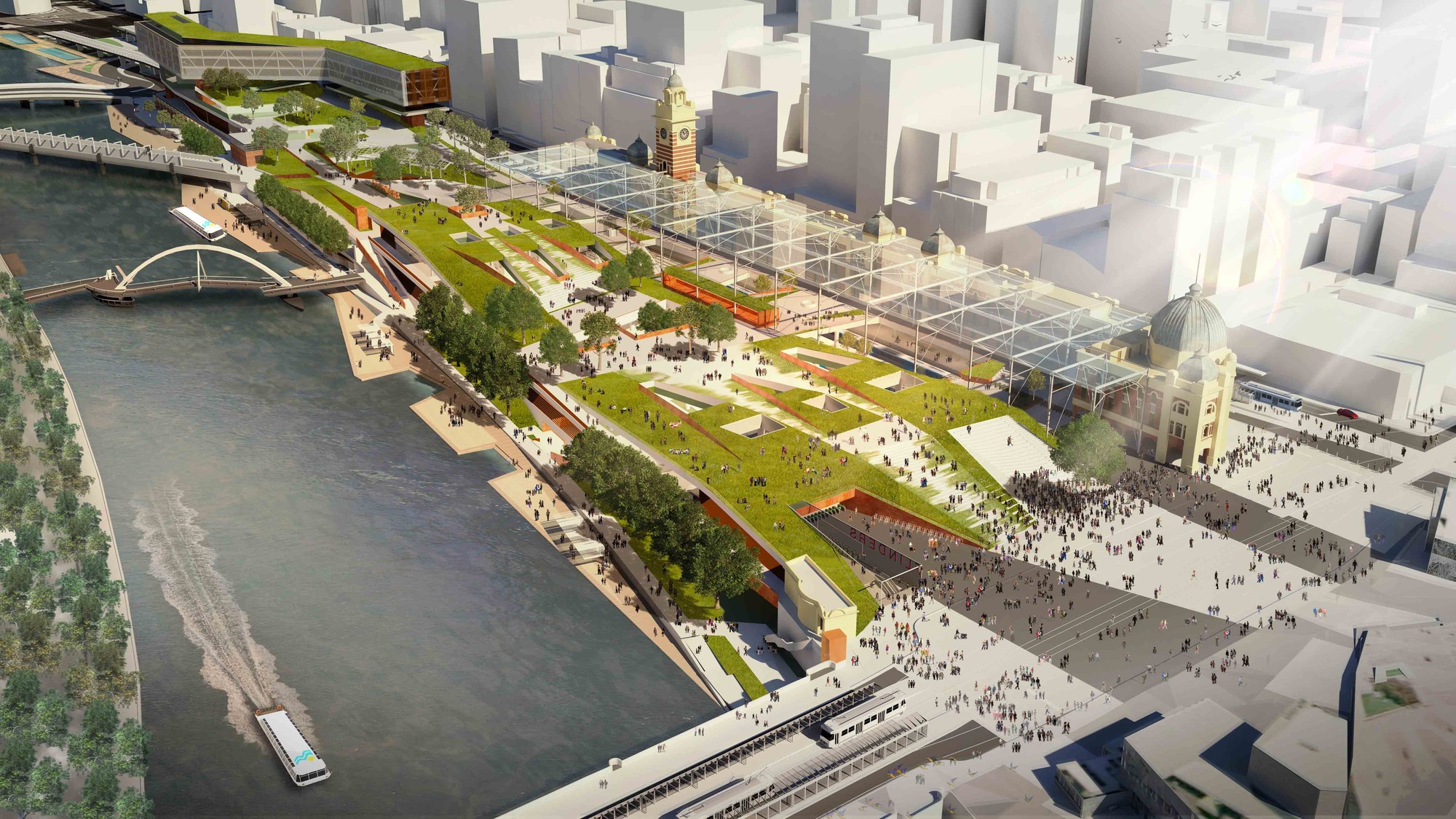
-
Architects: WRNS Studio

.jpg?1376580891)
Studio V Architecture recently won the competition put forth by the Connecticut Department of Transportation for the design of a $500 million redevelopment of the Stamford Transportation Center and surrounding area. Grown to become the second largest in the region after Grand Central Terminal, Studio V, along with developer Stamford Manhattan Development Ventures (SMDV), aims to transform this traffic-congested station into a dramatic new 24-hour community that reconnects Downtown Stamford to the South End and the city's waterfront. More images and architects' description after the break.


Although ultimately not chosen by the jury, who favored HESSELL & Herzog de Meuron's plan, this proposal by Eduardo Velasquez, Manuel Pineda and Santiago Medina for the rejuvenation of Flinders Street Station garnered the most votes from the public, winning the People’s Choice Award. The 'Courtyard Within a Station' concept seeks to activate the north bank of the river, as well as the western end of the site, and to improve the connection to Federation Square; the idea was to not only make the station a significant transportation node within Melbourne, but a new social and cultural center for the city. More images and architects' description after the break.

Designed by NH Architecture, their competition entry for the Flinders Street Station in Melbourne was recently shorlisted for the People's Choice Award, organized by Major Projects Victoria. Their design seeks to capture this 'Melbourness' and create a new landmark for the city. From cultural to sporting, transport to tourism, this connection between the city and the river binds its colonial past with a trajectory for the next century. Their concept is generated from a combination of conceptual diagrams with the ribbons of infrastructure being over laid with a new form of public networking. More images and architects' description after the break.

Recently announced as one of the shortlisted entries in the People's Choice Award competition organized by Major Projects Victoria, this design for the Flinders Street Station weaves together the history of the station with a potent new form to create a new public place for the future. Designed by Zaha Hadid Architects + BVN Architecture, their concept resolves the functional challenges while celebrating the travel experience. More images and architects' description after the break.

The winning proposal for the Flinders Street Station competition comes from HASSELL + Herzog & de Meuron. The design integrates the station with the surrounding urban context, which has evolved and changed significantly since the building was designed 100 years ago. The station concept draws from many aspects - the site's historic fabric, location, and linear nature; the original 19th century design and existing heritage fabric; the river and city edge, rail, public and river-based operations as well as the station's place within the city fabric and public realm. More images and architects' description after the break.
.jpg?1375823460)
As part of the People’s Choice Award launch by Major Projects Victoria, this design by Grimshaw + John Wardle Architects was selected as one of the shortlisted competition proposals for the rejuvenation of Flinders Street Station in Melbourne. Their design conceives the station as an ensemble, each part precisely considerate of its place in the city. The theatrical nature of the station is amplified by the stitching of city to river. Landscape, bridges and vaults from the threads. More images and architects' description after the break.

In response to the rising trend of electric vehicles in Sweden, the Traffic Department in Gothenburg has commissioned Kjellgren Kaminsky Architecture (KKA) to develop a vision of solar-powered charging stations for electric vehicles, bikes and scooters. With the potential of being distributed throughout the city, the resizable concept was designed with the same formal language for recognition so that the charging stations may stand as a “symbol of a more sustainable city.”

Designed by Ashton Raggatt McDougall (ARM), their proposal for the Flinders Street Station, which was recently shortlisted in the design competition part of the People’s Choice Award launch by Major Projects Victoria. Their proposal aims to create a seamless interface with the city, its streets and lanes, its intermodal transportation, and its future dreams. On the river this seamlessness is not so much a measurement of ease or just intentionality, but rather instead a sudden sense of spectacle, a special realization of the river that’s always been there, even a sense of history and time. More images and architects' description after the break.



.jpg?1373426547)

Identifying connectivity as the key to prosperity within the 21st century, London Mayor Boris Johnson acknowledged the wider economic and regeneration potential of a new hub airport at a City Hall meeting today.
In his speech, Johnson recommended three optimal locations for the new airport: the Isle of Grain in north Kent; Stansted; or on an artificial island in the middle of the Thames estuary. These three suggestions come as a result of a year-long, independently peer-reviewed investigation by the Transport for London, which confirmed the inability of London’s current major airport, Heathrow, to meet demands by expanding.
More on London’s future hub airport after the break...