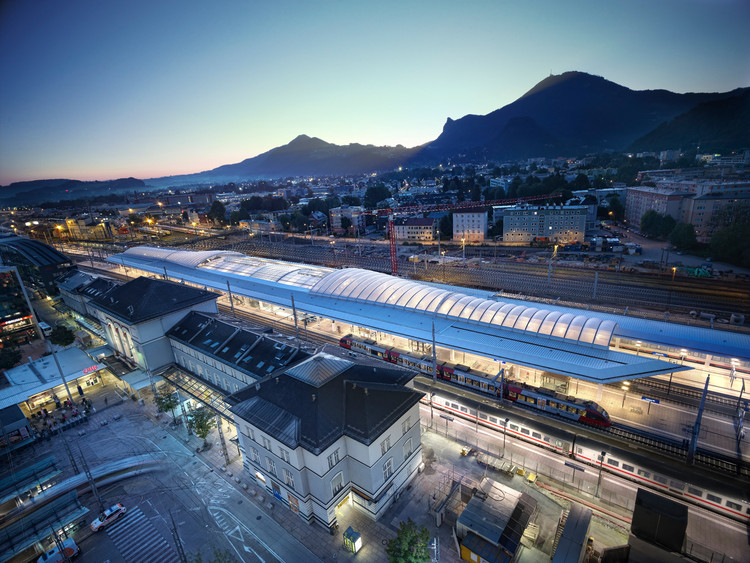
Infrastructures: The Latest Architecture and News
Calatrava's "Sharq Crossing" Planned for Doha Skyline

Located in Doha, Sharq Crossing is a set of three interconnected bridges spanning almost ten kilometres in the Doha Bay. Designed by the famed architect Santiago Calatrava, the bridge will connect the city's cultural district in the north to Hamad International Airport and the central business district in West Bay. The bridges, which are designed to accomodate as many as 2,000 vehicles an hour per lane, are also flanked by a series of subsea tunnels to manage and direct the flow of traffic across the bay.
OMA Wins Its First Bridge: Pont Jean-Jacques Bosc

OMA has won an international competition to design Pont Jean-Jacques Bosc, a bridge across the river Garonne in Bordeaux, France, that will link the municipalities of Bègles and Floriac. The 44m by 545m bridge, which will act as "a generous new public space" and "an urban planning intervention" for the city, giving priority to pedestrian traffic, is the first to be realized by OMA. It is scheduled for completion in 2018.
According to Clément Blanchet, director of OMA France, the bridge "is not the ‘event’ in the city, but a platform that can accommodate events of the city [...it] may be the least technical, least lyrical, but [it is] the most concise and effective structural solution.”
The architect's description of the project, after the break...
Air Traffic Control Center / SADAR + VUGA
P+R De Uithof / KCAP + studioSK
Wilhelm-leuschner-Platz station / Max Dudler

-
Architects: Max Dudler
- Area: 5678 m²
- Year: 2012
-
Professionals: Pichler Ingenieure, Arge BOL/BÜ, Brandschutz Consult
Detroit Considering Converting Freeway to Pedestrian Street

According to John Gallagher of the Detroit Free Press, Detroit may soon be removing one of its downtown freeways, the I-375, and converting the trench-like road into a more pedestrian friendly surface level street. The change could be a boon to residents of nearby areas such as Lafayette Park and Eastern Market, which were cut off when the road was built in 1964, and follows a wider trend of cities removing freeways in order to regenerate downtown areas. The city government is currently working with major stakeholders to investigate the potential effects of the change, with a proposal due for summer 2014. You can read the full article here.
Tunnels Under London: the Largest Infrastructure Project in Europe

Crossrail, "the largest infrastructure project in Europe, costing more, for example, than the London Olympics", has been slowly winding it's way beneath London for years. Getting access to the labyrinthine collection of underground tunnels and volumes, Rowan Moore of The Observer says that - despite the superficial furore surrounding it - this £5 billion undertaking will eventually be worth it: alongside the tunnels and tracks will be three million square feet ("or about six Gherkins") of commercial development, and one million square feet of 'public realm'.
Schanerloch Bridge / Marte.Marte Architects
Hydraspan Bridge Colony / Future Cities Lab

To represent a "speculative proposal for the radical reuse and re-colonization of the bridge infrastructure," California-based Future Cities Lab has developed the “Hydraspan Bridge Colony installation: a 40-foot long, quarter-scale model that foresees a dense and agriculturally rich community suspended below the San Francisco – Oakland Bay Bridge.
Aeroville / Philippe Chiambaretta

-
Architects: Philippe Chiambaretta
- Area: 110000 m²
- Year: 2013
Rotterdam Centraal / West 8 + Benthem Crouwel Architects + MVSA Meyer en van Schooten Architecten
NEXT Architects Win Competition for Changsha Bridge

NEXT architects has been awarded first prize in an international competition to design a pedestrian bridge for Meixi Lake in Changsha. Designed to be “more than just a connection,” the footbridge will serve as a key public space for a new lake district within the Dragon King Harbor River development. Recreational, ecological and touristic programs will be integrated into the 150 meter-long, 24 meter-high elevated parkway.
Tom Bradley International Terminal / Fentress Architects

-
Architects: Fentress Architects
- Area: 850000 ft²
- Year: 2013
-
Manufacturers: Terrazzo & Marble, Alucobond, Fry Reglet, ASC Steel, Dyson, +1
A>T Designs Parametric "Cloudbridge"

Though the fastest way to get from point A to point B is a straight line, architects Arturo Tedeschi and Maurizio Arturo Degni of Arturo Tedeschi (A>T) also believe it is the most boring way. Inspired by Sou Fujimoto’s 2013 Serpentine Pavilion and formed by a specific algorithm, A>T’s “Cloudbridge” seeks to heighten the experience of footbridges by creating a non-linear path that slows users down and connects them with the surrounding nature. According to the architects, the cloud-like bridge, made of a cubic steel modular frame and supported by a main beam, could easily constructed in any major mountain range.
Heatherwick Releases Updated Images for London's 'Garden Bridge'

After winning a Transport for London (TfL) tender for ideas to improve pedestrian access across the River Thames, Thomas Heatherwick and Arup unveiled plans for a new, 367-meter long ‘Garden Bridge’ that will span the river from Temple to the Southbank. The lush pedestrian corridor, earmarked for opening in 2017, would be the first new crossing since the Millennium Bridge opened to the public in 2002.
More details and updated images after the break...
Central Station Salzburg / Kadawittfeld Architektur
Gnome Parking Garage / Mei Architecten

-
Architects: Mei Architecten
- Area: 14500 m²
- Year: 2011
-
Professionals: Koopmans Bouw, Pieters Bouwtechniek











_Ronald_Tilleman_20131017-0785.jpg?1386723384)
_Ronald_Tilleman_20131017-0626.jpg?1386723354)
_Ronald_Tilleman_20130916-0175_spiegelbeeld.jpg?1386723337)
_Ronald_Tilleman_20131017-0786-bewerkt.jpg?1386723400)
_Ronald_Tilleman_20131017-0775fusion.jpg?1386723385)





_01_-30__%C2%A9_marc_lins.jpg?1385087510)
_02_-30__%C2%A9_marc_lins.jpg?1385087571)
_08_-30__%C2%A9_marc_lins.jpg?1385087666)
_04_-30__%C2%A9_marc_lins.jpg?1385087617)





















