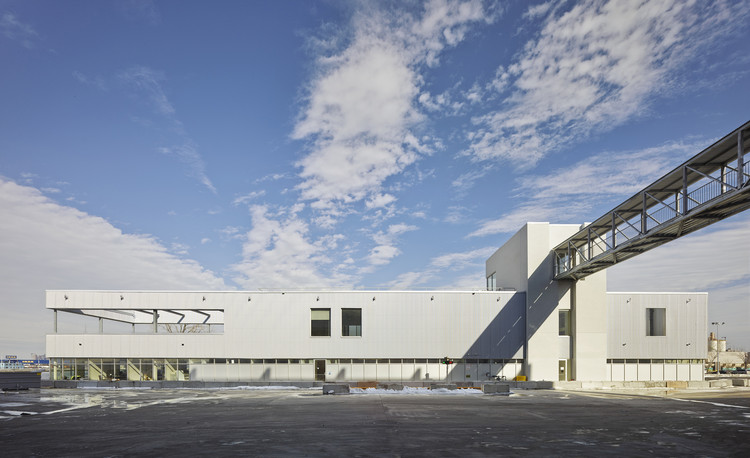
-
Architects: Marge Arkitekter
- Area: 322 m²
- Year: 2013
-
Manufacturers: Aurubis
-
Professionals: CH Design




"Nearly half of London’s population lives east of Tower Bridge yet they are served by only two fixed road river crossings," says Colin Stanbridge, Chief Executive of London Chamber of Commerce and Industry (LCCI). This is the infrastructural predicament which has sparked the LCCI's "Bridge East London" campaign, a proposal for bridge linking Beckton and Thamesmead at Gallions Reach, which is aided by a design by HOK.
The proposal was unveiled on Monday, the 120th anniversary of the opening of Tower Bridge. Designed to allow clear passage for both ships underneath and aircraft taking off or landing at City Airport above, the bridge also features a segregated cycle path, adding a much needed - and entirely safe - river crossing for London's growing number of cyclists.
More on the bridge after the break

The Moscow Metropolitan is the second busiest metro line in the world, transporting 2.4 billion passengers a year. However despite this, it is a long way short of being the most extensive, with Beijing, Shanghai, London, New York, Tokyo, and Madrid all surpassing it in terms of total track length.
In order to rectify this, in 2012 Moscow launched an ambitious expansion plan, aiming to add over 150km of tracks and 70 new stations by 2020. For the first time, they have launched a competition to design two of these new stations in the South-West of the city, in the Solntsevo and Novo-Peredelkino Districts.
Read on for more about the Moscow Metro and the competition


SOM recently revealed its design for the West Palm Beach hub of All Aboard Florida’s passenger rail line. The terminal will be one of three (Miami, Fort Lauderdale, and West Palm Beach) that connects more than 235 miles of rail lines crossing the state of Florida. With the Sunshine State close to becoming the third biggest in the union in terms of population, these stations will serve as a welcome travel alternative to crowded highways. The Miami station alone is expected to serve about 12 million visitors. The stations will also host retail outlets and restaurants, making them cultural landmarks within their respective cities.





Grimshaw, Nordic Office of Architecture (Oslo) and Haptic Architects (London) have released details on what is expected to be the world’s busiest airport terminal: Istanbul Grand Airport. Planned for the Black Sea coast, just 35 kilometers outside the city, the six-runway development, masterplanned by Arup, will serve as a modern gateway to Istanbul and Turkey.
The first of the project’s four phases is slated for completion in 2018 and will serve 90 million passengers per year. Once all phases are complete, the airport’s capacity will expand to over 150 million annual passengers, making it the world’s largest airport terminal under a single roof.
“The Istanbul Grand Airport will be a modern, highly functional airport, with a unique sense of space,” described Nordic. “The airport is inspired by what makes Istanbul great: a large-scale, heaving metropolis with millennia of history, stunning architecture, both new and old, and a richness in color, patterns and quality of light.”

Brooks + Scarpa has won a competition to design a new park-and-ride plaza for the future Angle Lake light rail station in Seattle. As part of the 1.6-mile South 200th Link Extension, which will connect Angle Lake to the airport and downtown area by 2016, the $30 million complex will provide the station’s anticipated 5,400 passengers with a pedestrianized plaza, drop-off and retail area, as well as a 1,050-stall parking garage and 35,000 square feet of reserved space for future transit-oriented development.


The construction of Hudson Yards, the biggest private real estate development in the history of the United States and currently the largest development in New York City since the Rockefeller Center, is gaining momentum. The vast infrastructural project in the heart of the city is set to enclose an active rail yard with an expansive platform, paving the way for 28 acres (and 17 million square feet) of commercial and residential space. Housing over 100 commercial units, 5000 residences, 14 acres of open public space, an enormous school and luxury hotel all on top of a working train depot, the project will directly connect to a new subway station and meet with the High Line.