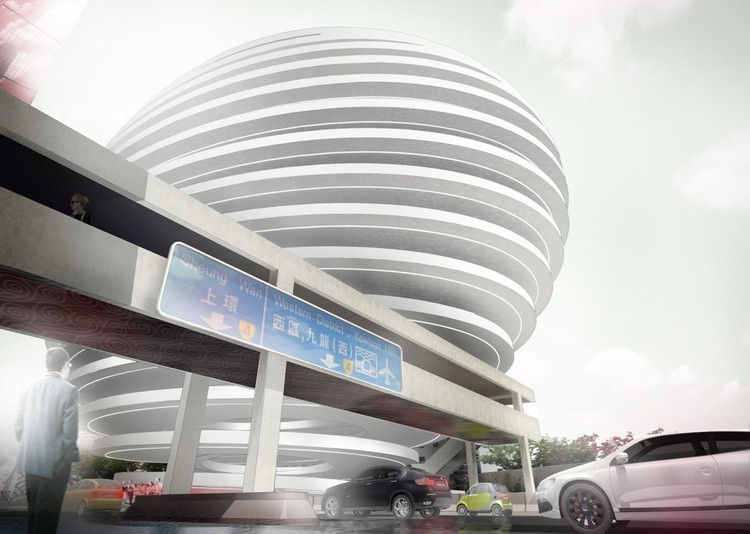ArchDaily
Industrial Architecture
Industrial Architecture: The Latest Architecture and News •••
August 09, 2012
https://www.archdaily.com/260612/winery-gantenbein-gramazio-kohler-bearth-deplazes-architekten Daniel Sánchez
June 22, 2012
https://www.archdaily.com/246524/oficina-cpt-rodrigo-araya-manzanares Jonathan Alarcon
June 15, 2012
https://www.archdaily.com/243816/mackmyra-gravity-distillery-tea Fabian Cifuentes
May 25, 2012
On the plinth - Courtesy of OMA
Today, in the industrial Zuidoost area of Amsterdam , construction begins on the new OMA G-Star RAW . Led by OMA partners Reinier de Graaf, Ellen van Loon and Rem Koolhaas, the project will consolidate G-Star RAW’s existing disparate facilities into a single 27.500m2 horizontal building.
Continue after the break to learn more.
+ 11
https://www.archdaily.com/238268/construction-begins-on-oma-designed-g-star-raw-headquarters Karissa Rosenfield
April 30, 2012
https://www.archdaily.com/229970/water-centre-scau Kritiana Ross
April 06, 2012
https://www.archdaily.com/223414/glacial-water-botteling-plant-panorama Victoria King
April 04, 2012
https://www.archdaily.com/222828/ferreteria-o%25c2%25b4higgins-gha-guillermo-hevia Rodrigo Frey
February 22, 2012
https://www.archdaily.com/209911/docks-in-aviles-port-baragano Kritiana Ross
February 22, 2012
https://www.archdaily.com/210143/la-cros-old-factories-diaz-y-diaz-architects Victoria King
February 14, 2012
https://www.archdaily.com/207352/schuurbain-atelier-vens-vanbelle Victoria King
January 25, 2012
https://www.archdaily.com/202058/the-stork-nest-farm-sgl-projekt Victoria King
January 08, 2012
Courtesy of Hugon Kowalski, Adam Wiercinski, Borys Wrzeszcz
The main concept of the Alternative Car Park Tower, titled ‘Sky Street’, by Hugon Kowalski, Adam Wiercinski and Borys Wrzeszcz was to create parking spaces as an extension of the street. Typical city-street features with a traffic lane, parking spaces, sidewalk and tram was taken out which helped to shape their building form. More images and project description after the break.
https://www.archdaily.com/197816/alternative-car-park-tower-hugon-kowalski-adam-wiercinski-borys-wrzeszcz Alison Furuto
January 04, 2012
https://www.archdaily.com/196785/canmet-material-technology-laboratory-diamond-schmitt-architects Brian Pagnotta
January 03, 2012
https://www.archdaily.com/196450/revesol-industrial-plant-vicente-justiniano-arquitectos Kritiana Ross
December 26, 2011
https://www.archdaily.com/193785/yalumba-winery-%25e2%2580%2593-signature-cellars-grieve-gillett Kritiana Ross
December 26, 2011
https://www.archdaily.com/194397/salt-building-acton-ostry-architects Victoria King
December 21, 2011
https://www.archdaily.com/193608/doluca-winery-sanal-architectureurbanism Kritiana Ross
December 12, 2011
https://www.archdaily.com/191295/waste-treatment-facility-batlle-roig-architects Victoria King










