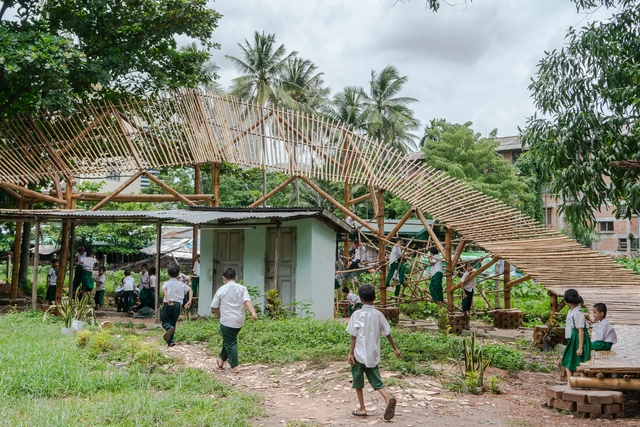
Urban playgrounds are evolving from simple swing sets and slides into dynamic, multi-faceted urban landscapes. These new designs are more than just places to play; they are thoughtfully integrated spaces that address urban challenges, promote community, and inspire creativity. A key trend is the intentional use of color and pattern. Designers are utilizing vibrant color zones to segment different functional areas, creating a visually dynamic experience that contrasts with natural surroundings. This approach can also be used to establish a cohesive urban identity, with thoughtful color palettes that complement the existing cityscape.







![The Çanakkale Antenna Tower Designed by IND [Inter.National.Design] and Powerhouse Company Nears Completion - Featured Image](https://images.adsttc.com/media/images/61d4/69c5/336e/280f/fdcd/5382/newsletter/powerhouse-company-ind-04-sebastian-van-damme-canakkale-antenna-tower.jpg?1641310693)
![© Sebastian van Damme The Çanakkale Antenna Tower Designed by IND [Inter.National.Design] and Powerhouse Company Nears Completion - Image 1 of 4](https://images.adsttc.com/media/images/61d4/69c5/336e/280f/fdcd/5381/thumb_jpg/powerhouse-company-ind-00-sebastian-van-damme-canakkale-antenna-tower.jpg?1641310698)
![© Sebastian van Damme The Çanakkale Antenna Tower Designed by IND [Inter.National.Design] and Powerhouse Company Nears Completion - Image 2 of 4](https://images.adsttc.com/media/images/61d4/69c3/336e/280f/fdcd/5380/thumb_jpg/powerhouse-company-ind-01-sebastian-van-damme-canakkale-antenna-tower.jpg?1641310688)
![© Sebastian van Damme The Çanakkale Antenna Tower Designed by IND [Inter.National.Design] and Powerhouse Company Nears Completion - Image 3 of 4](https://images.adsttc.com/media/images/61d4/69c6/336e/280f/fdcd/5384/thumb_jpg/powerhouse-company-ind-06-sebastian-van-damme-canakkale-antenna-tower.jpg?1641310698)
![© Sebastian van Damme The Çanakkale Antenna Tower Designed by IND [Inter.National.Design] and Powerhouse Company Nears Completion - Image 4 of 4](https://images.adsttc.com/media/images/61d4/69c7/23d7/e810/451d/36f3/thumb_jpg/powerhouse-company-ind-03-sebastian-van-damme-canakkale-antenna-tower.jpg?1641310701)
![Çanakkale Antenna Tower / IND [Inter.National.Design] + Powerhouse Company - Infrastructure](https://snoopy.archdaily.com/images/archdaily/media/images/530f/3abb/c07a/80ce/8b00/0166/slideshow/MIR_Çanakkale_Antenna_Tower.jpg?1393506994&format=webp&width=640&height=580)
![Istanbul Technical University Campus / IND [Inter.National.Design] and Erginoğlu + Çalışlar - Image 8 of 4](https://images.adsttc.com/media/images/55e8/911f/6c9d/b5fd/a200/0034/newsletter/itu_aerial.jpg?1441304828)