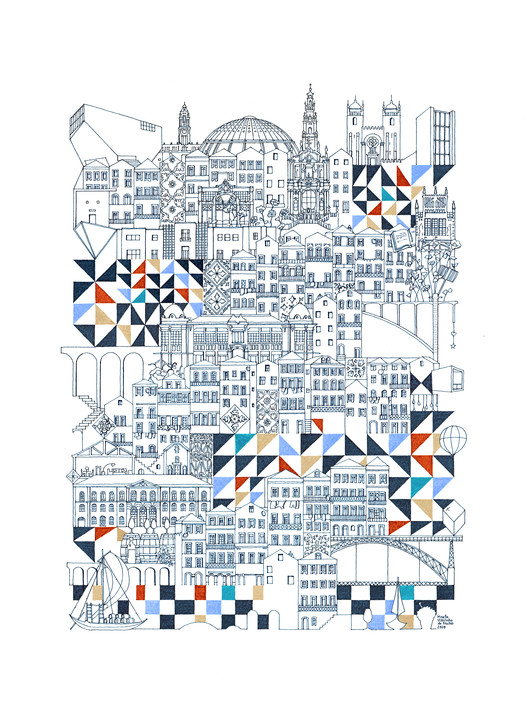
“An image is a sight which has been recreated or reproduced. It is an appearance, or a set of appearances, which has been detached from the place and time in which it first made its appearance and preserved – for a few moments or a few centuries. Every image embodies a way of seeing.” - John Berger / 1972 / Ways of seeing
Digital tools have given architecture the ability to manipulate information, allowing architects to interact with existing information and reshape it in a different way according to the author’s ideals or thoughts about architecture.
Representation becomes a project itself; it is a graphic manifesto of what the author wants to deliver, a critical vision of a design intervention in a particular context.
In this path, collage has become an active tool to facilitate the reproduction of multi-layered atmospheres made by the curated assemblage of different forms to create a complex stage for an architectural idea.
A collage engages all senses to define the experience of a space. The symbolic and tactical associations between fragments of images provide a way to understand all the stories behind a space, transgressing the limits of perception to reach an intuitive process that exhibits the atmosphere of a project.
Here we introduce 12 architecture offices that describe atmospheres by using complex collage compositions to express social, cultural and political environments for their designs.



































































