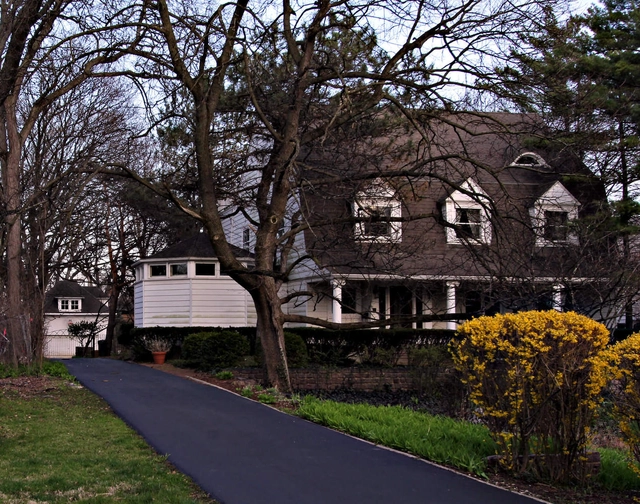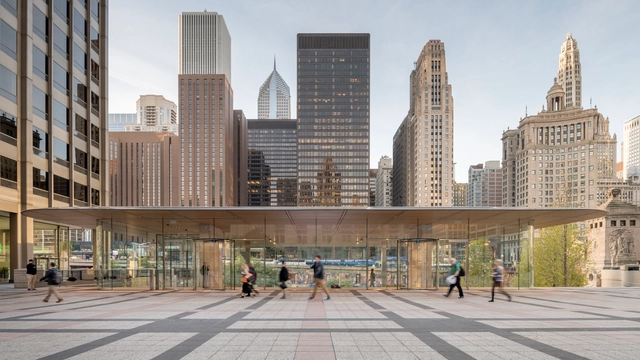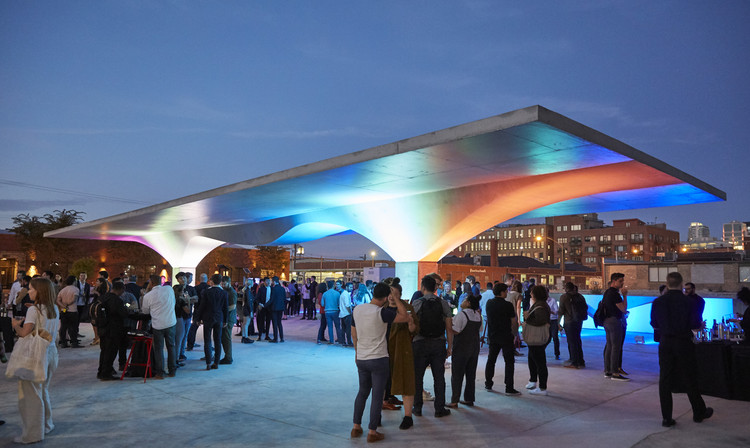
The Obama Foundation has released details about the design of a new athletic, program and event facility to take shape at the Obama Presidential Center located on the South Side of Chicago, Illinois. Designed by Moody Nolan, the facility titled Home Court will offer the largest gathering space on the campus, serving as a place for community engagement as well as health and wellness activities. The venue is scheduled to become the first space within the Obama Presidential Center campus to open in late 2025.




































.jpg?1615264644&format=webp&width=640&height=580)
.jpg?1615264657)
.jpg?1615264645)

_jpg.jpg?1615310606)
.jpg?1615264644)






.jpg?1601488688&format=webp&width=640&height=580)
.jpg?1601488628)
.jpg?1601488653)
.jpg?1601488641)
.jpg?1601488665)
.jpg?1601488688)








_8846.jpg?1570478720&format=webp&width=640&height=580)
_8738.jpg?1570478570)
_8902.jpg?1570478754)
_8425.jpg?1570478520)
_8751.jpg?1570478581)
_8846.jpg?1570478720)
_8751.jpg?1569076314&format=webp&width=640&height=580)
_8846.jpg?1569076329)
_8425.jpg?1569076196)
_8721.jpg?1569076290)
_8624.jpg?1569076243)
_8751.jpg?1569076314)

_Dave_Burk___SOM_(2).jpg?1568925232)
_Dave_Burk___SOM_(1).jpg?1568925214)
_Dave_Burk___SOM_(3).jpg?1568925283)
_Dave_Burk___SOM_(4).jpg?1568925324)

