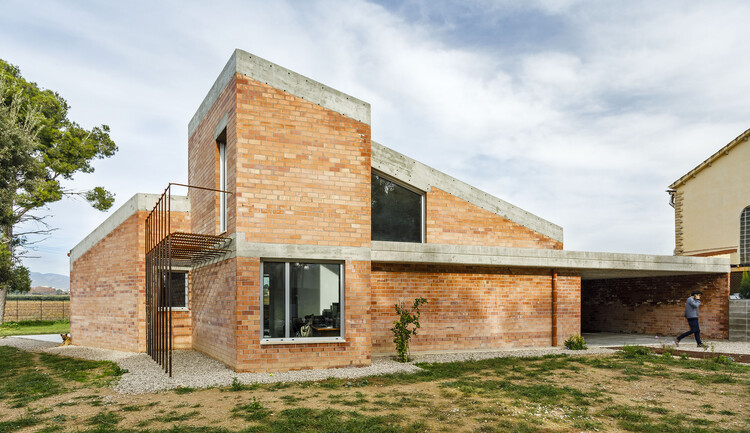-
ArchDaily
-
Iceberg
Iceberg: The Latest Architecture and News
https://www.archdaily.com/969619/casa-almudena-jesus-peralesAndreas Luco
https://www.archdaily.com/972937/ice-cubes-cultural-tourist-center-zone-of-utopia-plus-mathieu-forest-architecteAndreas Luco
https://www.archdaily.com/974155/orqe-house-ivan-bravo-arquitectosAgustina Coulleri
https://www.archdaily.com/967289/lonsdale-links-clubhouse-wood-marshAndreas Luco
https://www.archdaily.com/963789/six-square-house-young-projectsPaula Pintos
https://www.archdaily.com/971085/domaine-de-bayssan-theater-k-architecturesPaula Pintos
 © Casey Dunn
© Casey Dunn



 + 10
+ 10
-
- Area:
817 m²
-
Year:
2018
-
Manufacturers: Dornbracht, Hansgrohe, Emtek, Heath Ceramics, Juno, +6Sub-Zero, Sugatsune, Texas Architectural Timbers, WAC Lighting, Wetstyle, Windsor-6 -
https://www.archdaily.com/967565/raveon-nick-deaver-architectAlexandria Bramley
https://www.archdaily.com/972435/educan-school-for-dogs-humans-and-other-species-eeestudio-plus-lys-villalbaPilar Caballero
https://www.archdaily.com/995348/house-ar-fernandes-atem-arquitetosAndreas Luco
.jpg?1634591415) © Nelson Kon
© Nelson Kon



 + 23
+ 23
-
- Area:
464 m²
-
Year:
2020
-
Manufacturers: AutoDesk, B'Block, Casa Franceza, Deca, Lesco, +15Lumini, Luxes, Metalart, Nani Chinellato, Neogran, Normandia Marcenaria, REKA, Reclima, Rigasist, Segmento, Solepoxy, Tecnosaunas, Trimble, Tuboar, Uniflex-15 -
https://www.archdaily.com/995411/truss-house-terra-capobianco-plus-galeria-arquitetosValeria Silva
https://www.archdaily.com/973430/birdie-cup-coffee-fog-architectureCollin Chen
 © David Foessel
© David Foessel



 + 10
+ 10
-
- Area:
11850 m²
-
Year:
2021
-
Manufacturers: DELABIE, EQUITONE, Investwood, Assa Abloy, Saint-Gobain, +10Saloni, Cortizo, Dillinger Fabrik, EVERLITE, GUARD INDUSTRIES, ITRAS, Serge Ferrari, Tarkett, Trilux, VMZINC-10
https://www.archdaily.com/970807/sport-equipment-and-tribune-robert-gazzi-stadium-schemaaPilar Caballero
https://www.archdaily.com/965545/echo-canyon-residence-kendle-design-collaborativeAlexandria Bramley
https://www.archdaily.com/971923/terakoya-school-terrain-architectschlsey
https://www.archdaily.com/957432/carslberg-group-central-office-cf-mollerPaula Pintos
https://www.archdaily.com/967756/versus-installation-titanPaula Pintos
https://www.archdaily.com/971877/rieckshof-photo-studio-helga-blocksdorf-architekturPaula Pintos
https://www.archdaily.com/972327/bruma-tulum-jaquestudio-plus-ceibaValeria Silva










.jpg?1634591415)




