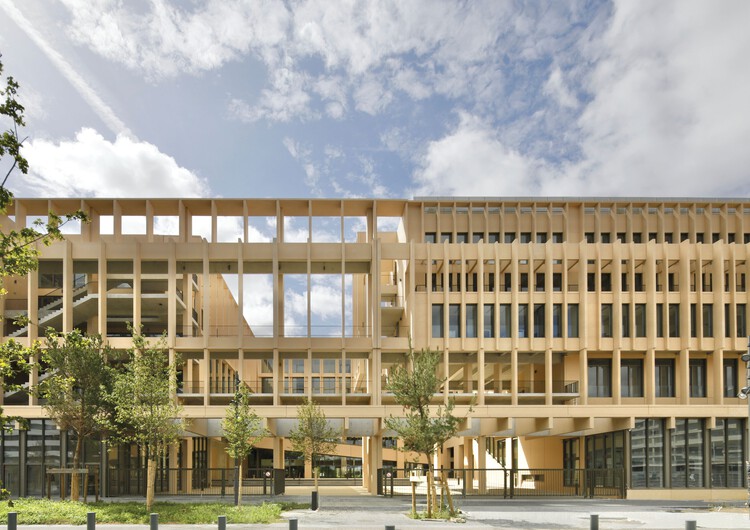-
ArchDaily
-
Iceberg
Iceberg: The Latest Architecture and News
https://www.archdaily.com/977782/under-the-same-sun-installation-stephanie-deumerHana Abdel
https://www.archdaily.com/977675/casa-bou-lmco-arquitectosAndreas Luco
https://www.archdaily.com/946264/splash-lab-la-showroom-mclaren-excellAndreas Luco
https://www.archdaily.com/973918/uta-offices-hastings-architectureValeria Silva
https://www.archdaily.com/997915/lao-ding-feng-beijing-neri-and-hu-design-and-research-officeJuly Shao
https://www.archdaily.com/977401/holiday-house-hof-ahmen-atelier-sunder-plassmannPaula Pintos
 © Andrea Ceriani
© Andrea Ceriani-
- Area:
680 m²
-
Year:
2020
-
https://www.archdaily.com/949521/oikos-a-villa-patio-most-monti-studioHana Abdel
https://www.archdaily.com/976987/concrete-tent-ensamble-studioPilar Caballero
https://www.archdaily.com/977780/pine-concrete-house-sugiberryHana Abdel
 © Oren Dothan & Ryan Childers
© Oren Dothan & Ryan Childers



 + 22
+ 22
-
- Area:
4500 ft²
-
Year:
2019
-
Manufacturers: AutoDesk, Azek, ConTech Lighting, Isokern Maximus, Krono Swiss, +6Maharam, Nusku Fireblocker, Rajack, Shinnoki, Swiss Woodworking, Trimble-6 -
https://www.archdaily.com/933958/bel-air-house-darx-studioAndreas Luco
https://www.archdaily.com/975244/glacier-garden-museum-extension-miller-and-marantaPaula Pintos
https://www.archdaily.com/956171/alaska-state-library-archives-museum-hacker-architectsPilar Caballero
https://www.archdaily.com/977057/puffing-billy-lakeside-visitor-centre-terroirHana Abdel
https://www.archdaily.com/977008/roseraie-guesthouse-laboratoirePaula Pintos
https://www.archdaily.com/957307/st-marys-calne-library-woods-bagotPilar Caballero
https://www.archdaily.com/997428/som-store-d415Andreas Luco
https://www.archdaily.com/976037/love-pt-ii-sports-facilities-label-architecturePaula Pintos
 © Philippe Ruault
© Philippe Ruault



 + 16
+ 16
-
- Area:
40000 m²
-
Year:
2021
-
Manufacturers: Castel Alu, DBS, EURO-ASCENSEURS, Eliez, France Sols, +8Garrigues, Horis, IDS, LCCA, Mabuleau, Mussidan, Ridoret, Sept Resine-8 -
https://www.archdaily.com/977236/institut-mines-telecom-grafton-architectsPaula Pintos














