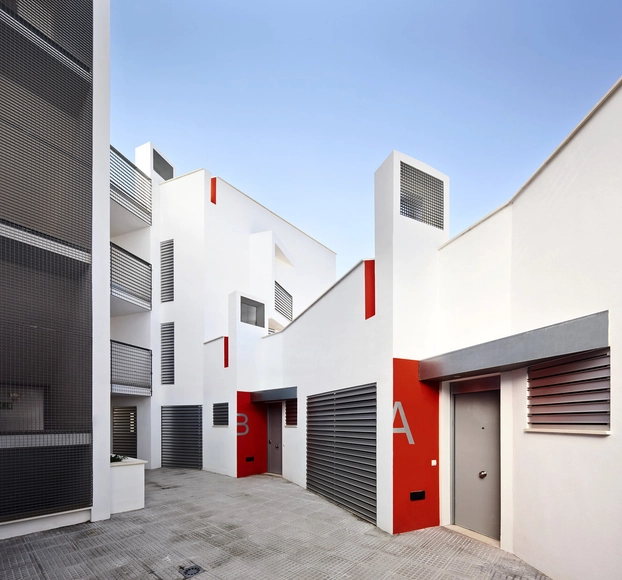
-
Architects: studio mk27 - marcio kogan
- Area: 1084 m²
- Year: 2019
-
Manufacturers: panoramah!®
If you want to make the best of your experience on our site, sign-up.

If you want to make the best of your experience on our site, sign-up.



André Ricard and Daniel Giralt-Miracle, the member responsible for ADI/FAD, proposed the island of Ibiza as the venue for the ICSID Biennial Congress in 1971. That's how the story began. At that time, the so-called "Urquinaona Open Design Group" already existed in Barcelona. From the group, and with Carlos Ferrater at the head, they offered their help to the organization of the congress. They refused, as everything seemed to have already been organised. Together with Fernando Bendito, Ferrater asks about accommodation for the students. They still had nothing. They get the opportunity they were waiting for. Thousands of invitations are sent out to students all over the world. The number of replies was greater than the number of registered students.


Text by Reutov Design. I was inspired to create this project by the nature of the island of Lanzarote in the Canary archipelago. Inspired by the extraterrestrial landscapes of this island combined with the bright colors of the nature of the island of Ibiza, we managed to create a light futuristic interior.



