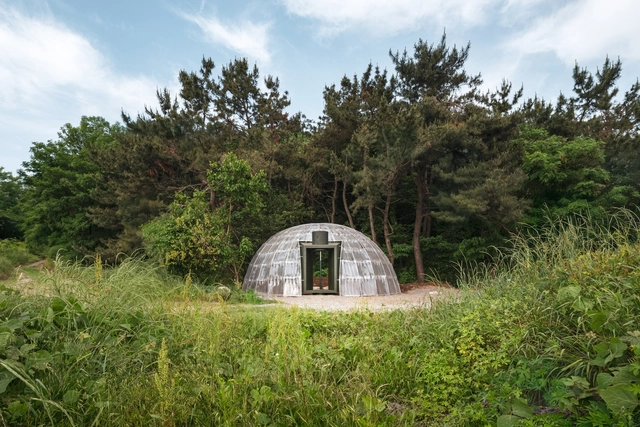
Hwaseong-si: The Latest Architecture and News
Evergreen Church / Kode Architects
https://www.archdaily.com/1015579/evergreen-church-kode-architectsHana Abdel
Hwaseong Hambaeksan Memorial Park / HAEAHN Architecture
https://www.archdaily.com/999499/hwaseong-hambaeksan-memorial-park-haeahn-architectureHana Abdel
Five Courtyards House / Architecture Lab Boum

-
Architects: Architecture Lab Boum
- Area: 193 m²
- Year: 2022
-
Manufacturers: Kitchen Lino, Nexus Tile, Zion Brick
https://www.archdaily.com/991649/five-courtyards-house-architecture-lab-boumBianca Valentina Roșescu
Saesoldong House I / JYJ Architects

-
Architects: JYJ Architects
- Area: 311 m²
- Year: 2022
-
Manufacturers: Benjamin Moore, EHWA Bricks, HANSSEM, KDWOODTECH, LX Hausys, +2
https://www.archdaily.com/990331/saesoldong-house-i-jyj-architectsHana Abdel
o’flower Shop / Plainoddity

-
Architects: Plainoddity
- Area: 78 m²
- Year: 2022
-
Manufacturers: Bolon
-
Professionals: Okkot
https://www.archdaily.com/982846/oflower-shop-plainoddityHana Abdel
mtl Coffee Shop / stof.

-
Architects: stof.
- Area: 238 m²
- Year: 2021
-
Manufacturers: stroom
-
Professionals: mtl design studio, green salad flower
https://www.archdaily.com/972558/mtl-coffee-shop-studio-stofPilar Caballero
Cloud Forests Pavilion for Children’s Play / UNITEDLAB Associates

-
Architects: UNITEDLAB Associates
- Area: 70 m²
- Year: 2018
https://www.archdaily.com/966076/cloud-forests-pavilion-for-childrens-play-unitedlab-associatesHana Abdel
The Wind Shape / Yong Ju Lee Architecture

-
Architects: Yong Ju Lee Architecture
- Area: 74 m²
- Year: 2019
-
Manufacturers: Robert McNeel & Associates
-
Professionals: Sunjin Plus
https://www.archdaily.com/918104/the-wind-shape-yong-ju-lee-architecturePilar Caballero
Cafe 7 YAD / SUBTEXT
https://www.archdaily.com/952283/cafe-7-yad-subtextHana Abdel
Verdepia Officetel / Kode Architects + SML + The Cornerz

-
Architects: Kode Architects, SML, The Cornerz
- Area: 791 m²
- Year: 2019
https://www.archdaily.com/947134/verdepia-officetel-kode-architects-plus-sml-plus-the-cornerzAndreas Luco
Hwasim / Engineforce Architects

-
Architects: Engineforce Architects
- Area: 174 m²
- Year: 2017
-
Manufacturers: Sto, Brunkhorst, Sebnitzer fensterbau, Zehnder
-
Professionals: imzib
https://www.archdaily.com/899284/hwasim-engineforce-architectsDaniel Tapia
Dongtan House / JYA-RCHITECTS

-
Architects: JYA-RCHITECTS
- Area: 246 m²
- Year: 2014
-
Professionals: SAMIL / LIMAS, Deif House
https://www.archdaily.com/603588/dongtan-house-jya-rchitectsCristian Aguilar
KCC Switchenland Model House / THE_SYSTEM LAB
https://www.archdaily.com/592218/kcc-switchenland-model-house-the-system-labDaniel Sánchez

















































.jpg?1606504918&format=webp&width=640&height=580)
.jpg?1606503581)
.jpg?1606504358)
.jpg?1606505335)
.jpg?1606503768)
.jpg?1606504918)




















