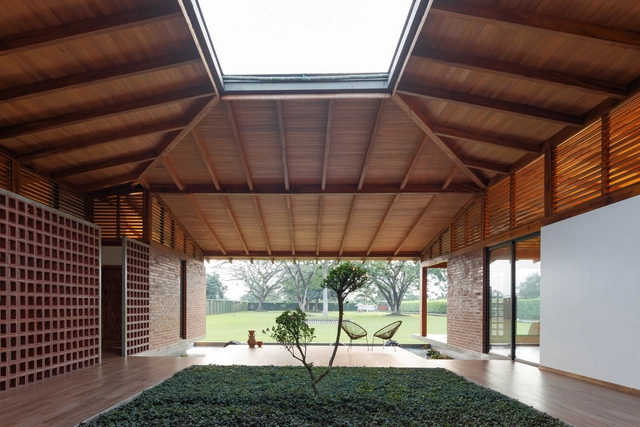
In contemporary interior architecture, service provisions—mechanical, electrical, HVAC, plumbing—are almost always treated as elements to be concealed. Thickened wall cavities, extensive dropped ceilings, and, in regions where solid construction such as brick or concrete prevails, furred-out walls are routinely employed to hide these systems. This approach has become so normalized that it often forms the starting assumption for spatial planning, inherently constraining imagination and reducing the range of spatial possibilities. The priority shifts towards covering-up, rather than exploring how these systems might coexist visibly within a design language.








































