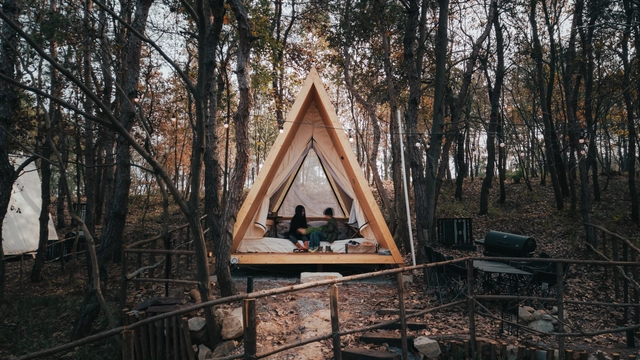https://www.archdaily.com/1008057/fragrant-lake-star-wiki-world-natural-camp-wiki-worldAndreas Luco
https://www.archdaily.com/997455/the-sprite-cabin-wiki-world-plus-advanced-architecture-lab-aalCollin Chen
https://www.archdaily.com/996927/the-pyramid-cabin-wiki-world-plus-advanced-architecture-lab-aalJuly Shao
https://www.archdaily.com/975710/easyhome-huanggang-vertical-forest-city-complex-stefano-boeri-architettiPaula Pintos
https://www.archdaily.com/907865/hi-ladders-high-one-take-architects舒岳康




![The Sprite Cabin / Wiki World + Advanced Architecture Lab[AaL] - Exterior Photography, Cabins & Lodges, Facade](https://snoopy.archdaily.com/images/archdaily/media/images/6405/dac2/3552/d20f/ed0b/1ec2/slideshow/not-ready-the-sprite-cabin-wiki-world-plus-advanced-architecture-lab-aal_6.jpg?1678105322&format=webp&width=640&height=580)
![The Pyramid Cabin / Wiki World + Advanced Architecture Lab[AaL] - Exterior Photography, Houses, Forest](https://snoopy.archdaily.com/images/archdaily/media/images/63f7/0510/2b86/6c2e/2667/6d77/slideshow/the-pyramid-cabin-wiki-world-plus-advanced-architecture-lab-aal_5.jpg?1677133094&format=webp&width=640&height=580)

